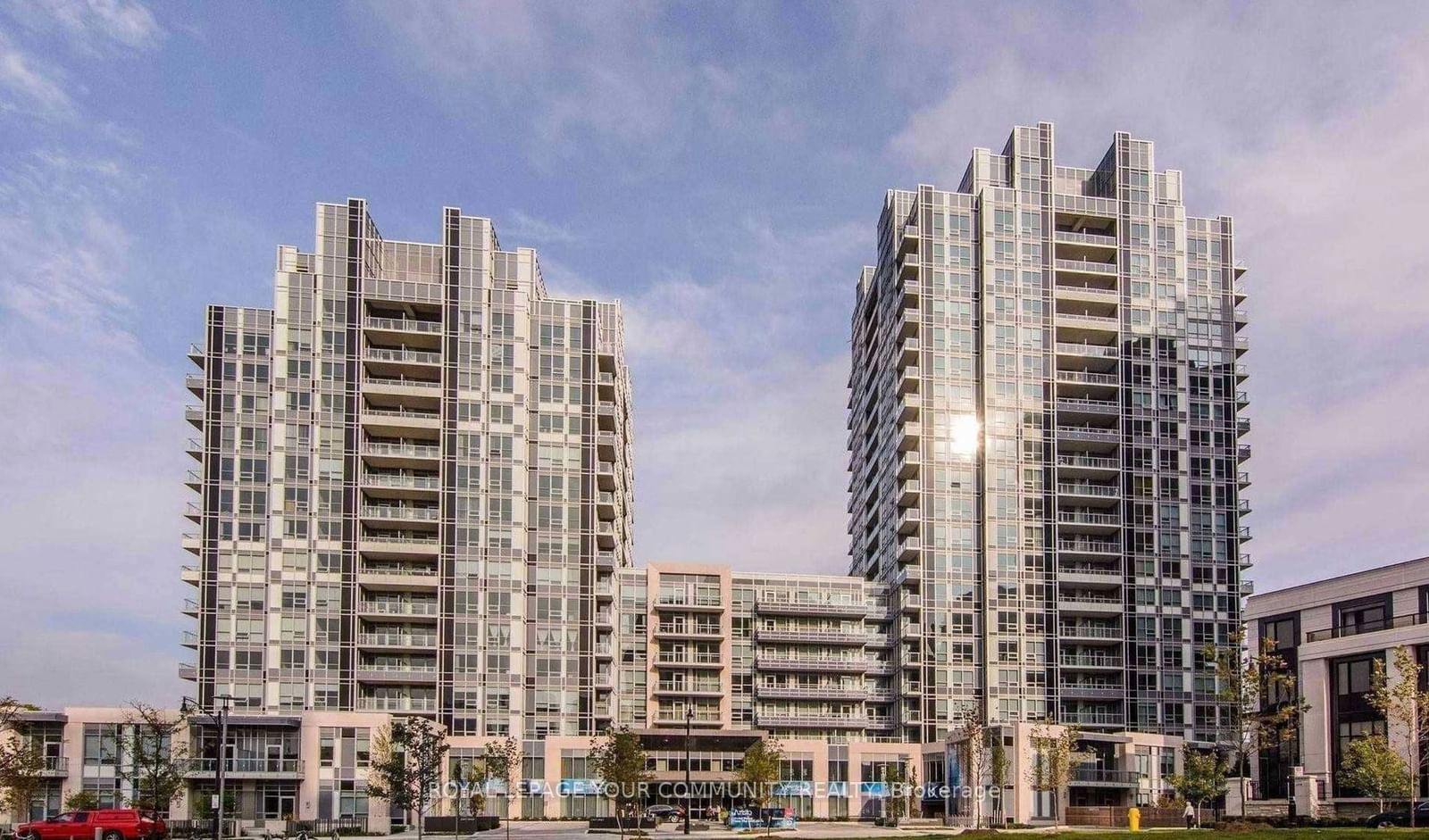$3,360 / Month
$*,*** / Month
2-Bed
2-Bath
900-999 Sq. ft
Listed on 8/12/24
Listed by ROYAL LEPAGE YOUR COMMUNITY REALTY
Welcome This Luxury 964 Sqft. Two-Bedroom Suite, Offering A Well-Designed Split Layout And Two Full Bathrooms, Including A Luxurious Ensuite. The Sunlit Living Area Opens To West-Facing Views Over Avonshire Park. The Chefs Kitchen Is A Highlight, Featuring Integrated Appliances, Custom Lighting And A Custom Island w/ Built-In Dining Table, Perfect For Entertaining. The Separate Den, Bathed In Natural Light, Makes For An Ideal Home Office. The Primary Bedroom Impresses With A Custom Walk-In Closet And 4-Piece Ensuite Bath, While The Spacious Second Bedroom Enjoys Unobstructed Park Views And A Double-Fitted Mirrored Closet. This Suite Is Custom Built-Ins In All Closets, A Double Storage Locker Conveniently Situated Just Across From The Unit And An Underground Parking Space.
The Unit Will Be Professionally Painted And Cleaned Before Tenants Move In. Unit Will Be Ready For October 1st Occupancy.
C9250823
Condo Apt, Apartment
900-999
5
2
2
1
Underground
1
Owned
Central Air
N
Concrete
N
Heat Pump
N
Open
TSCC
2396
W
Owned
Restrict
Del Property Management
5
Y
Y
Concierge, Gym, Rooftop Deck/Garden, Sauna, Visitor Parking
