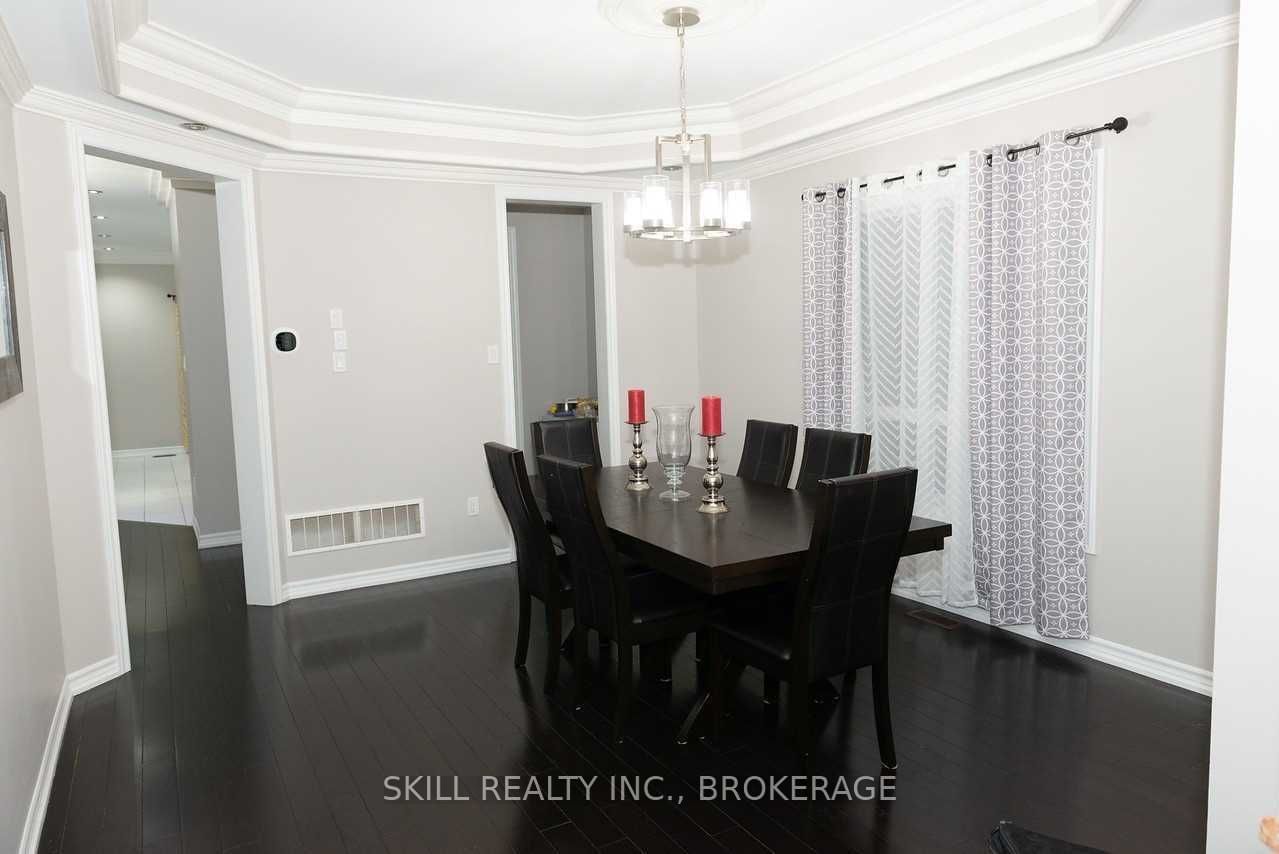$2,599 / Month
$*,*** / Month
5-Bed
4-Bath
3000-3500 Sq. ft
Listed on 2/23/23
Listed by SKILL REALTY INC., BROKERAGE
Gorgeous Detached Home In A Lovely Neighborhood W More Than 3000 Sq. Ft Of Living Space Above Grade. This Beautiful Premium Lot Features Hardwood Flooring, Oak Staircase, Crown Molding Throughout, Coffered Ceiling. Open Concept Stunning Kitchen W Pantry & Eat-In Breakfast Area. Cozy Family Room W Fireplace, Smart Thermostat. 5 Bedrooms On 2nd Floor, Master Br Has 5 Pc Ensuite, His & Her Closet, Semi Ensuite W Other 4 Bedrooms. Private Fenced Backyard. Basement Not Included.
S/S Fridge, S/S Stove, S/S Dishwasher, Washer, Dryer. Tenants To Share The Utilities With Basement Tenants. (60%/40% Or 70%/30% Depending On Number Of People)
To view this property's sale price history please sign in or register
| List Date | List Price | Last Status | Sold Date | Sold Price | Days on Market |
|---|---|---|---|---|---|
| XXX | XXX | XXX | XXX | XXX | XXX |
X5927157
Detached, 2-Storey
3000-3500
10
5
4
1
Built-In
3
6-15
Central Air
Y
Brick, Vinyl Siding
N
Forced Air
Y
111.59x36.25 (Feet)
Y
