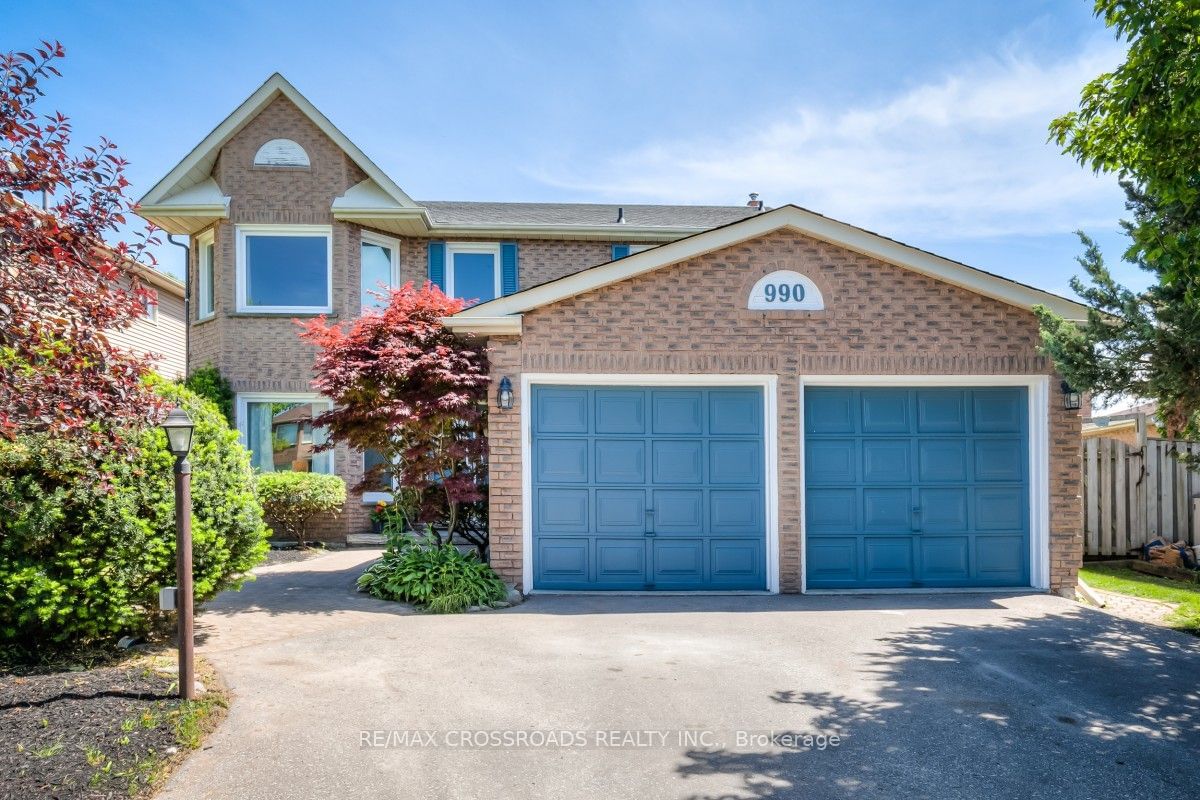
$990,000
$*,***,***
4+2-Bed
4-Bath
2500-3000 Sq. ft
Listed on 5/30/24
Listed by RE/MAX CROSSROADS REALTY INC.
** EXECUTIVE grand house with LEGAL RETROFITTED/ CERTIFIED WALK OUT BASEMENT INCOME APARTMENT !!!!!! Basement is Registered & Certified with the City of Oshawa ** Brand NEW Renovated Kitchen with Quartz Countertops * New Laminate Floors, New Hardwood Stairs, New Roof, Freshly Painted* Renovated primary en-suite bathroom, New Vanity and Floors on Second Bathroom**. New Pot-lights ** Generous Living, Dining plus Family Room with GAS Fireplace **Laundry Room with Side Entrance* Garage Door Access, Double Deck ** The Walk Out Basement Unit is Ideal for Extra Income or Extended Family ** Renovated Basement with Granite Countertops in Kitchen, New Vinyl Floors, New Vanity in Bathroom & OWN Laundry; a sizeable Living/Dining Rooms + 2 Spacious Bedrooms** Totally INDEPENDENT SELF CONTAINED LEGAL UNIT ** Just Minutes From Great Parks, Beautiful Conservation Areas, Walking & Biking Trails! Convenient Access To The 401 Via Harmony Rd. North & Transit. Lots of Shopping Plazas, Restaurants & Schools.**BEST VALUE **DONT MISS ** SEE VIRTUAL TOUR **
Main Floor: Brand New S.S Samsung: Double Door Fridge, Stove & Microwave. Brand New Samsung Washer & Dryer ** Dishwasher (2021). New Curtains, All Elf, ** Basement S/S fridge, Stove, DW, Range hood,( all Dec 2021), existing washer, Dryer
E8387216
Detached, 2-Storey
2500-3000
9+3
4+2
4
2
Attached
4
Central Air
Apartment, Fin W/O
Y
Y
N
Alum Siding, Brick
Forced Air
Y
$6,853.51 (2023)
123.87x49.10 (Feet) - 129.47 ft x 50.04 ft