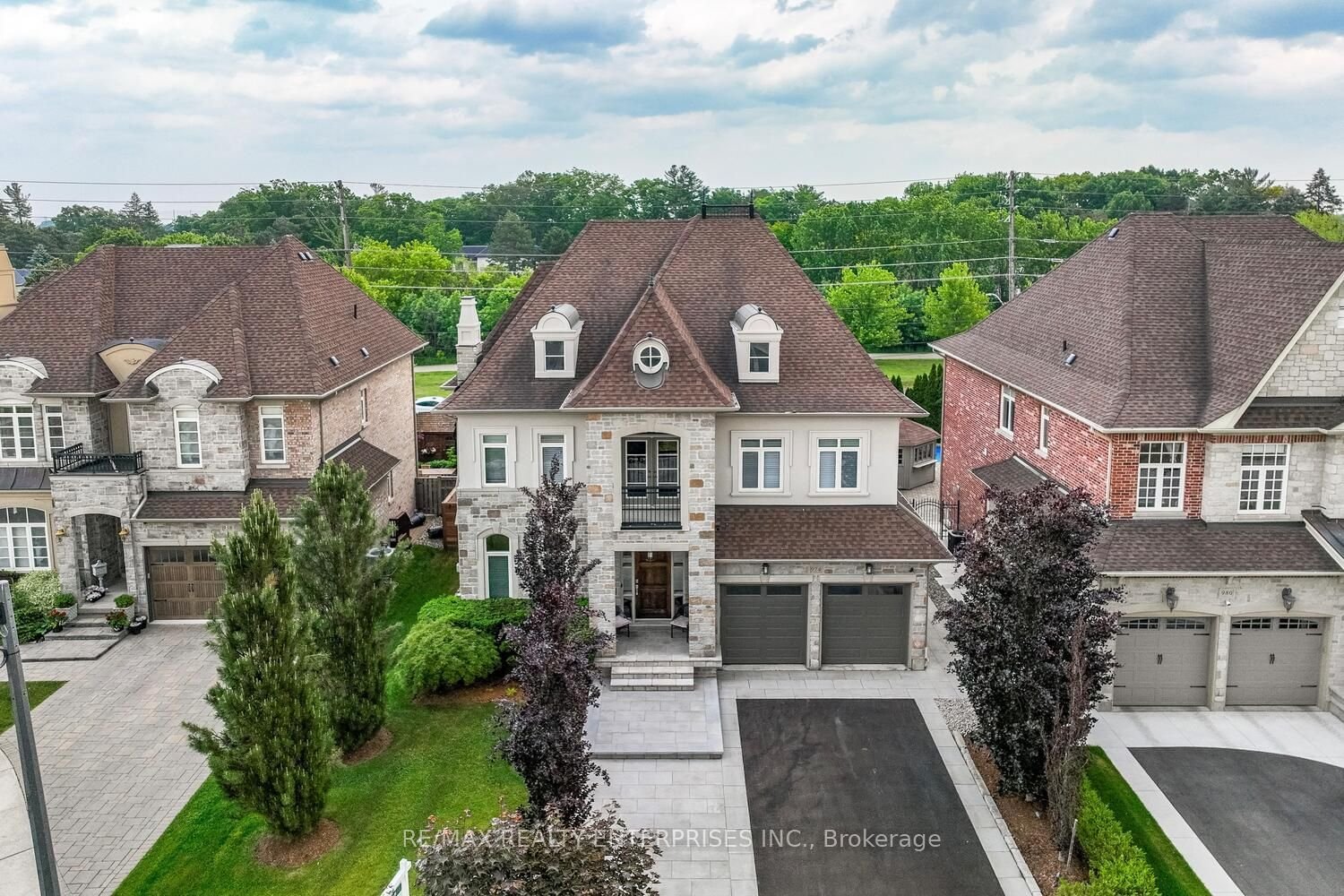$2,799,900
$*,***,***
4+1-Bed
5-Bath
3500-5000 Sq. ft
Listed on 6/9/23
Listed by RE/MAX REALTY ENTERPRISES INC.
Exceptionally Maintained and decorated home for the discerning homeowner. From the 2023 newly landscaped exterior with pool, decks, covered spaces and mature trees to the interior with soaring ceiling heights, custom lighting, freshly painted and renovated within the past few years right up until 2023, this home will not disappoint. The kitchen is ready for cooking up a storm for your family with the home chef in mind with state of the art appliances and more than enough storage for the essentials plus gallery seating at the island to watch the magic happen. The Primary bedroom has to be seen to believe with an exceptional ensuite bath. No one will feel uncomfortable in the large scale bedrooms. The secondary side entrance can easily serve as a separate entrance providing very comfortable lower level residence for visiting family. Entertaining and living here will be a source of pride and comfort with stately principal rooms and well appointed sitting areas.
Irrigation, Landscape Lighting, windows 2021, Landscaping 2023, Driveway & hardscape 2023, Closet Organizers, Kitchen Faucets '23, Temperature/Humidity Controlled Wine Room, Rough in lower level kitchen, Rough-in Second Lower level Bathroom
W6131108
Detached, 2-Storey
3500-5000
14+5
4+1
5
2
Built-In
6
16-30
Central Air
Finished, Full
Y
Y
N
Stone, Stucco/Plaster
Forced Air
Y
Inground
$14,554.21 (2023)
< .50 Acres
127.39x59.25 (Feet)
