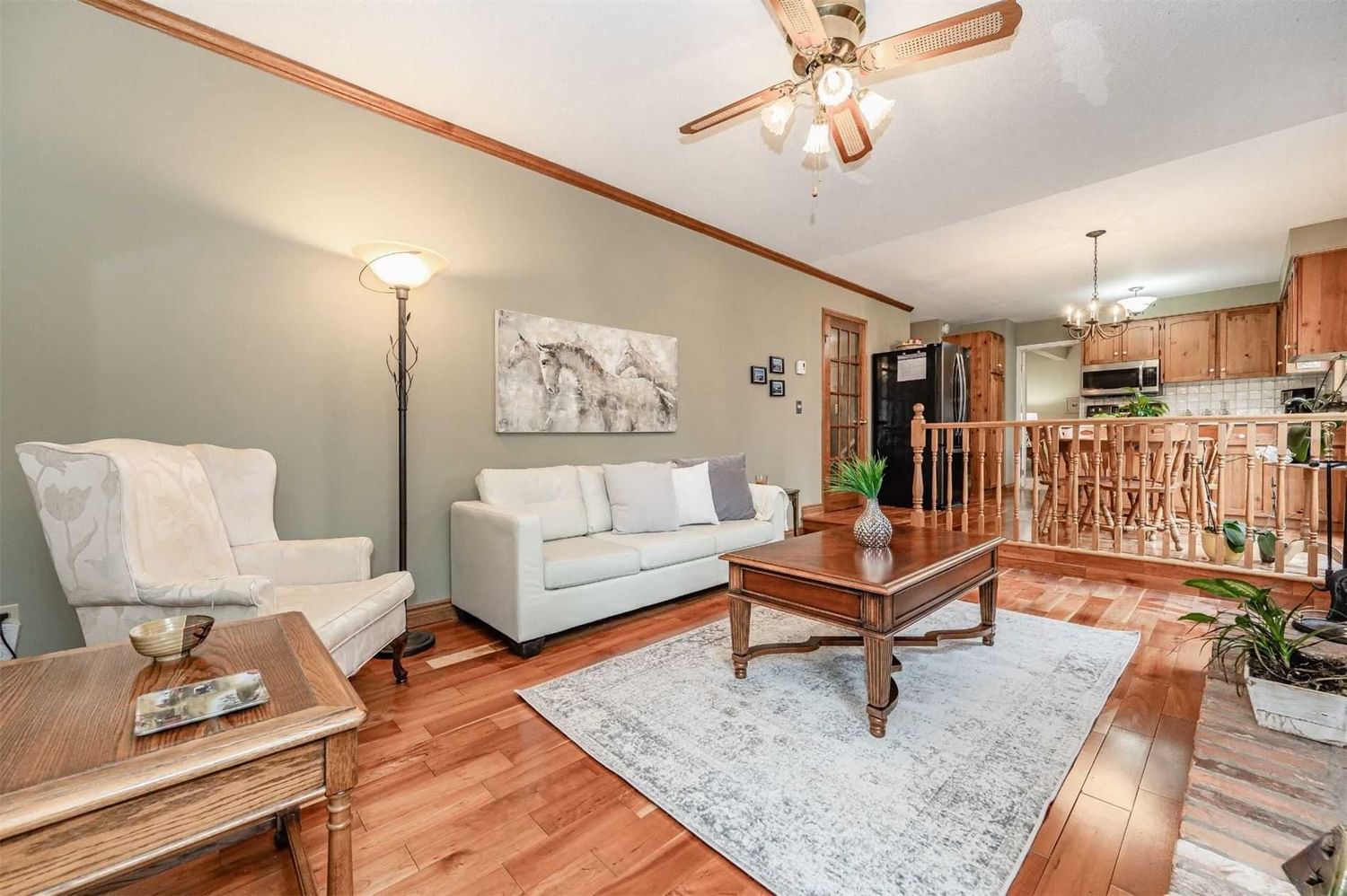$899,000
$***,***
4+1-Bed
3-Bath
1500-2000 Sq. ft
Listed on 2/23/23
Listed by RE/MAX REAL ESTATE CENTRE INC., BROKERAGE
4+1 Bedroom Home With W/O Bsmt In Quiet Cul-De-Sac In Great Neighbourhood! Beautiful Mature Trees, 2-Car Garage & Charming Front Porch Welcomes You In. Off Spacious Foyer You'll Find Enormous Living & Dining Room W/2 Massive Windows. Dining Area Can Easily Accommodate Large Table For Hosting Guests! Glass-Paneled Door Leads To Eat-In Kitchen W/Ample Counter & Storage Space, Tiled Backsplash & Large Window Overlooking Beautiful Backyard. Sunken Family Room W/Solid Hardwood Floors & Floor-To-Ceiling Wood-Burning Fireplace Surrounded By Windows. Powder Room Completes This Level. Upstairs Is Spacious Primary Suite With W/I Closet & 3Pc Ensuite. There Are 3 Other Generously Sized Bedrooms W/Ample Closet Space & Large Windows W/California Shutters. Completing This Level Is 4Pc Main Bathroom W/Oversized Vanity & Shower/Tub. Additional Living Space In Finished W/O Bsmt Offering Huge Rec Room W/Multiple Windows & Sliding Doors Allowing Space To Bright & Inviting. There Is Also A 5th Bedroom!
Relax On Massive Upper Back Deck Overlooking Mature Trees. There Is Also A Lower Patio Off The W/O Bsmt. 10-Min Walk To Westwood Ps & St. Peter Catholic Elementary. 2-Min Drive To Costco, Zehrs, Lcbo, Bank & Much More! Close To Hanlon Pkwy!
X5927685
Detached, 2-Storey
1500-2000
13
4+1
3
2
Attached
6
31-50
Fin W/O, Full
Y
Brick, Vinyl Siding
Baseboard
Y
$4,817.71 (2022)
< .50 Acres
122.32x53.69 (Feet)
