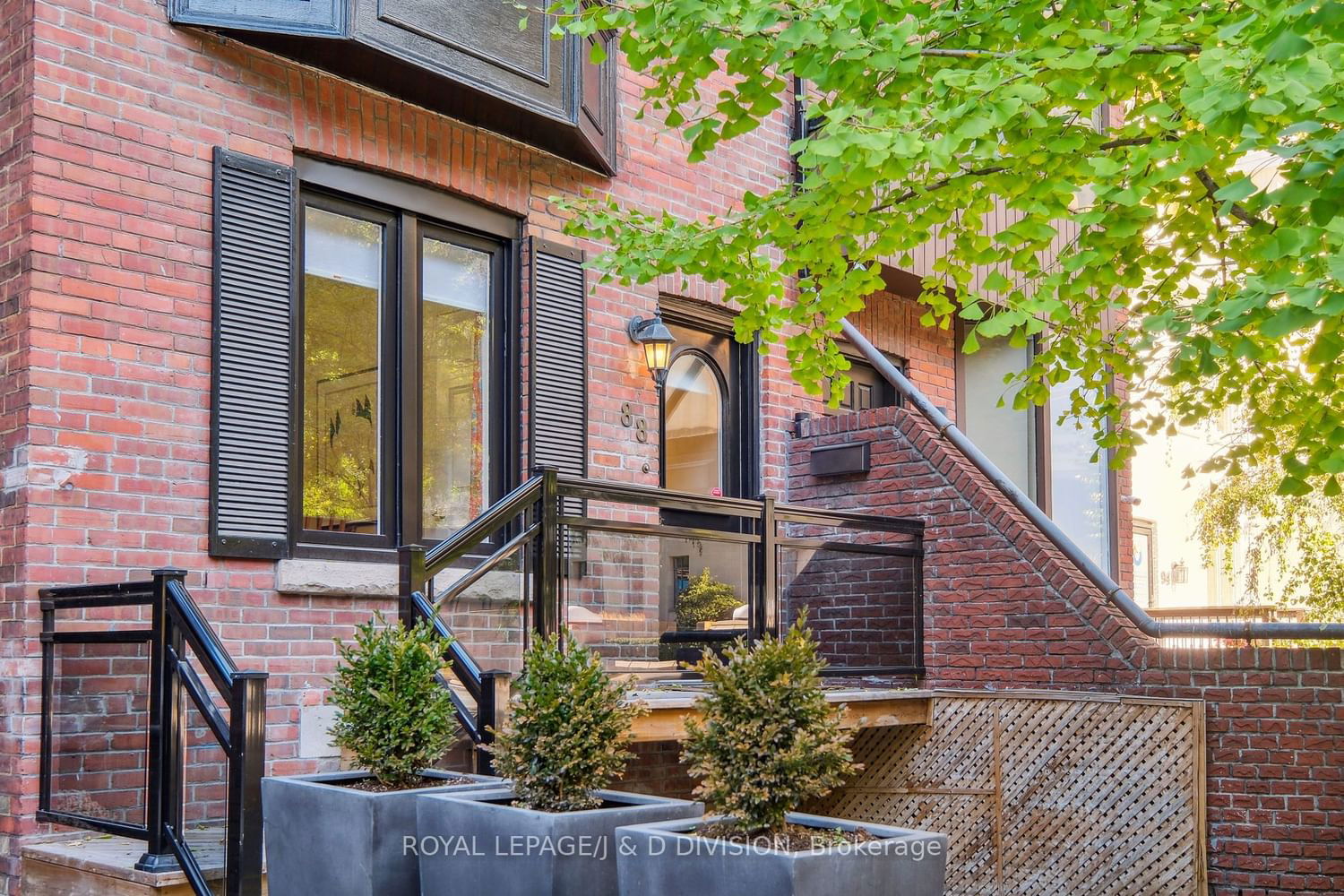$7,000 / Month
$*,*** / Month
4+1-Bed
4-Bath
2000-2500 Sq. ft
Listed on 5/1/24
Listed by ROYAL LEPAGE/J & D DIVISION
Beautifully situated in one of Toronto's most desirable neighborhoods, this stunning red brick Victorian is tucked away minutes from South Rosedale, Yonge-Bloor Transit & Yorkville. Over the past 7 years, this home has been lovingly restored by the present owner. It is a pleasing mix of stunning bathrooms & kitchens, original architectural features, updated mechanicals, windows & floors. There is a blend of traditional, Victorian details & sleek contemporary kitchens & baths. Open concept. Excellent ceiling height. Incredible natural light. Bespoke reno finishes. Scavolini kitchens & baths. Hardwood floors. Newer quality windows. Lux appliances. 2 fireplaces. Gutted Lower Level with a 2-office suite & full bath. Boasting a walk score of 95 with nearby luxury shopping, upscale dining, excellent schools, numerous parks, ravines& trails. Whether you seek a lovely family home, a live/work environment, multi-generational use or for rental income purposes this is a must-see opportunity.
Inclusions: Bosch D/W, AEG Induction Cooktop, AEG Oven, AEG Exhaust, Porter & Charles Warm Drawer, Liebherr Fridge/Freezer, 3rd floor: Fisher Paykel M/W & Oven, Midea Fridge, Miele Washer & Dryer.
To view this property's sale price history please sign in or register
| List Date | List Price | Last Status | Sold Date | Sold Price | Days on Market |
|---|---|---|---|---|---|
| XXX | XXX | XXX | XXX | XXX | XXX |
| XXX | XXX | XXX | XXX | XXX | XXX |
C8293510
Semi-Detached, 3-Storey
2000-2500
7+2
4+1
4
1
Central Air
Finished, Full
N
Brick
N
Forced Air
Y
< .50 Acres
106.26x17.02 (Feet)
