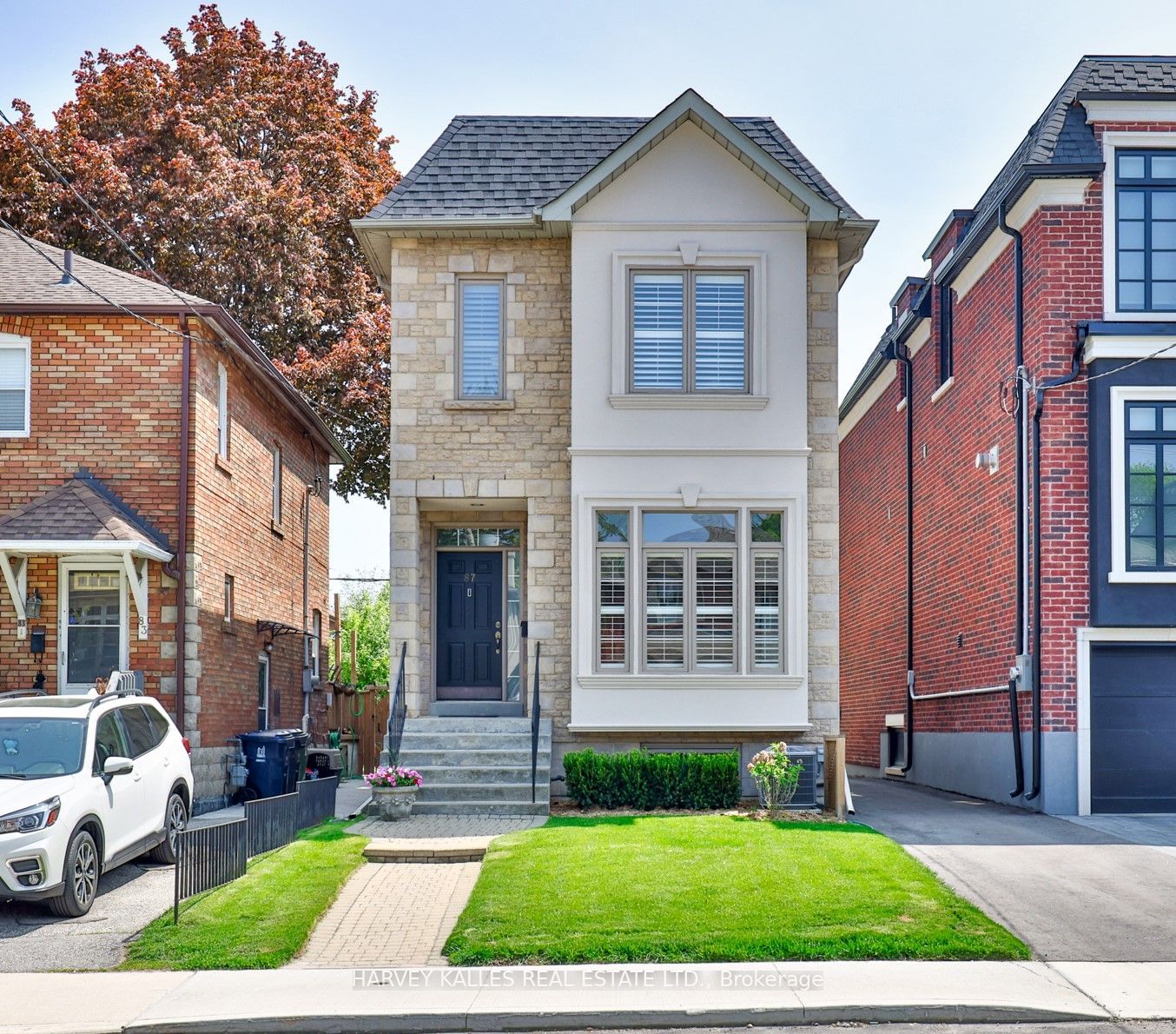$1,995,000
$*,***,***
3+1-Bed
4-Bath
1500-2000 Sq. ft
Listed on 6/5/23
Listed by HARVEY KALLES REAL ESTATE LTD.
Welcome To 87 Glengarry Ave, A Custom-Built Marvel In The Heart Of Prime Bedford Park. This Updated Home Offers A Tranquil Retreat On A Child-Friendly Street, Just Steps Away From Avenue Rd & Yonge St Amenities, John Wanless Jr Public School, Parks, Playgrounds, And The Subway. With Approx. 2,736 Sqft Of Living Area, This Fabulous Family Home Boasts 9' Ceilings, Oak Hardwood Floors & Crown Mouldings. The Open Concept Family Room & Kitchen Showcase Stainless Steel Appliances & Granite Counters. The Generous Primary Bedroom Features A Large 14' X 9' Sitting Area, His/Hers Closets, And A Newly Renovated 4Pc Ensuite Bath. The Fully Finished Walk-Out Basement Offers A Spacious Recreation Room, Den/Office Area & A Bedroom With A Semi-Ensuite Bathroom. A Wide Mutual Drive Leads To A Detached Single Car Garage. The South-Facing Backyard Enchants With Professional Landscaping, Stone Patio & Perennial Garden. Don't Miss This Opportunity To Own A Charming And Sophisticated Bedford Park Residence.
California Shutters Throughout, New Roof (2020), New HVAC (2020), New Asphalt Driveway (2022), New Porch Deck (2021). John Wanless Jr PS, Glenview Sr PS & Lawrence Park CI District. Great Garden Suite Potential! Report avail upon request.
C6097396
Detached, 2-Storey
1500-2000
9+4
3+1
4
1
Detached
1
16-30
Central Air
Fin W/O, Full
Y
Stone, Stucco/Plaster
Forced Air
Y
$8,998.73 (2022)
106.00x25.00 (Feet)
