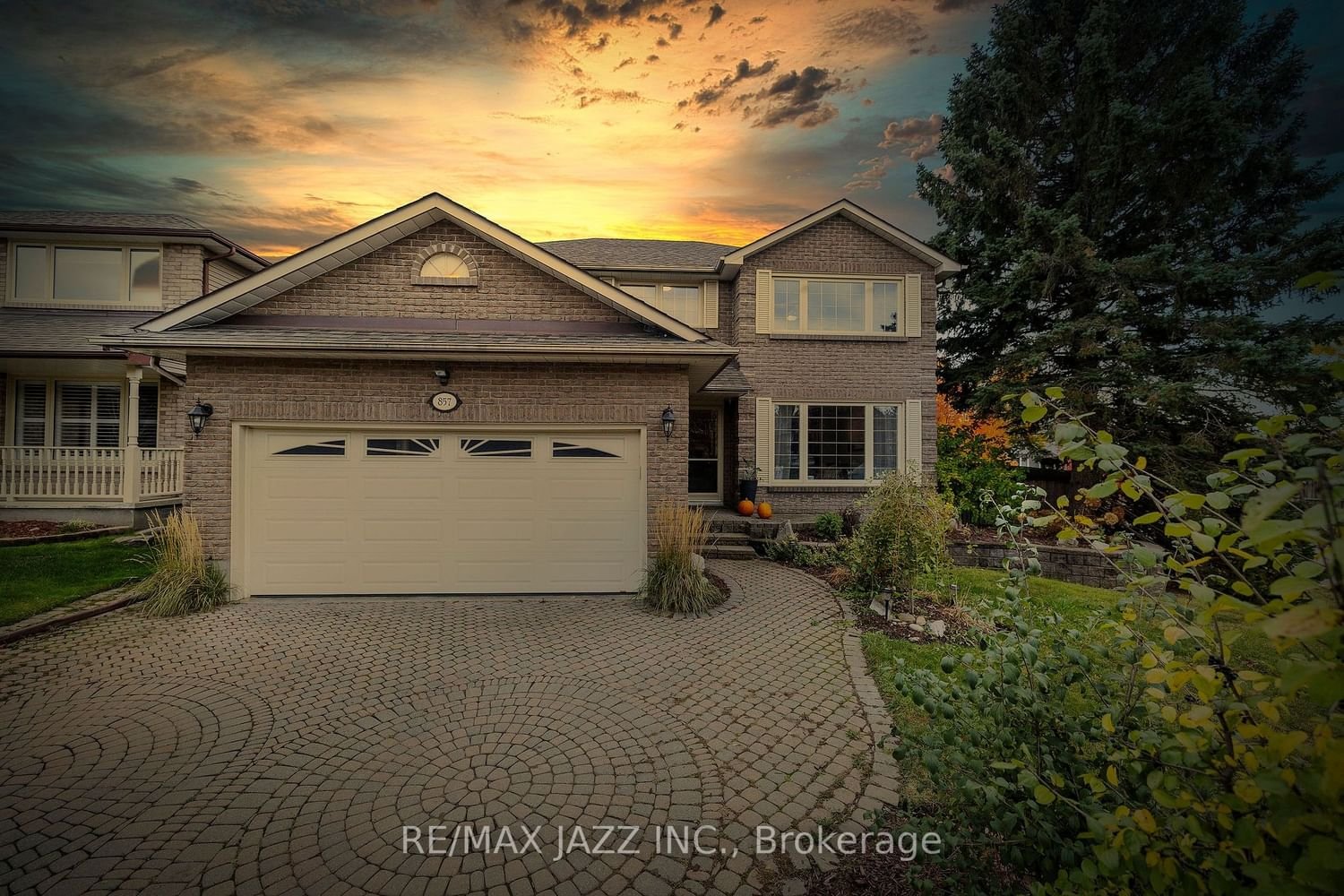$975,000
$***,***
4-Bed
4-Bath
2000-2500 Sq. ft
Listed on 11/8/23
Listed by RE/MAX JAZZ INC.
Step into this remarkable 4-bed, 4-bath haven w/ a large, finished basement. The 2022 kitchen & dining room reno boasts quartz countertops & an inviting centre island, perfect for entertaining, while the main floor offers open-concept living; there is convenient laundry, direct access to the 2-car garage and new high-end vinyl flooring. A spiral staircase leads to 4 spacious bedrooms, including a huge primary bedroom with a walk-in closet & oversized ensuite!!! The basement is large & versatile, featuring a den, recreation room, 3-piece bathroom, & ample space for any need! Enjoy a large corner lot accentuated with a fully fenced yard & beautiful interlock driveway. Additional updates include - Roof (2017) Furnace (2019) & windows (2013).
Hot Water Tank Is Rented 2023. Roof Replaced in 2017. Furnace Replaced 2019 Windows updated 2013.
To view this property's sale price history please sign in or register
| List Date | List Price | Last Status | Sold Date | Sold Price | Days on Market |
|---|---|---|---|---|---|
| XXX | XXX | XXX | XXX | XXX | XXX |
| XXX | XXX | XXX | XXX | XXX | XXX |
| XXX | XXX | XXX | XXX | XXX | XXX |
E7285114
Detached, 2-Storey
2000-2500
8+2
4
4
2
Attached
4
31-50
Central Air
Finished
N
Y
N
Alum Siding, Brick
Forced Air
Y
$6,633.32 (2023)
< .50 Acres
119.00x56.00 (Feet) - Not Applicable
