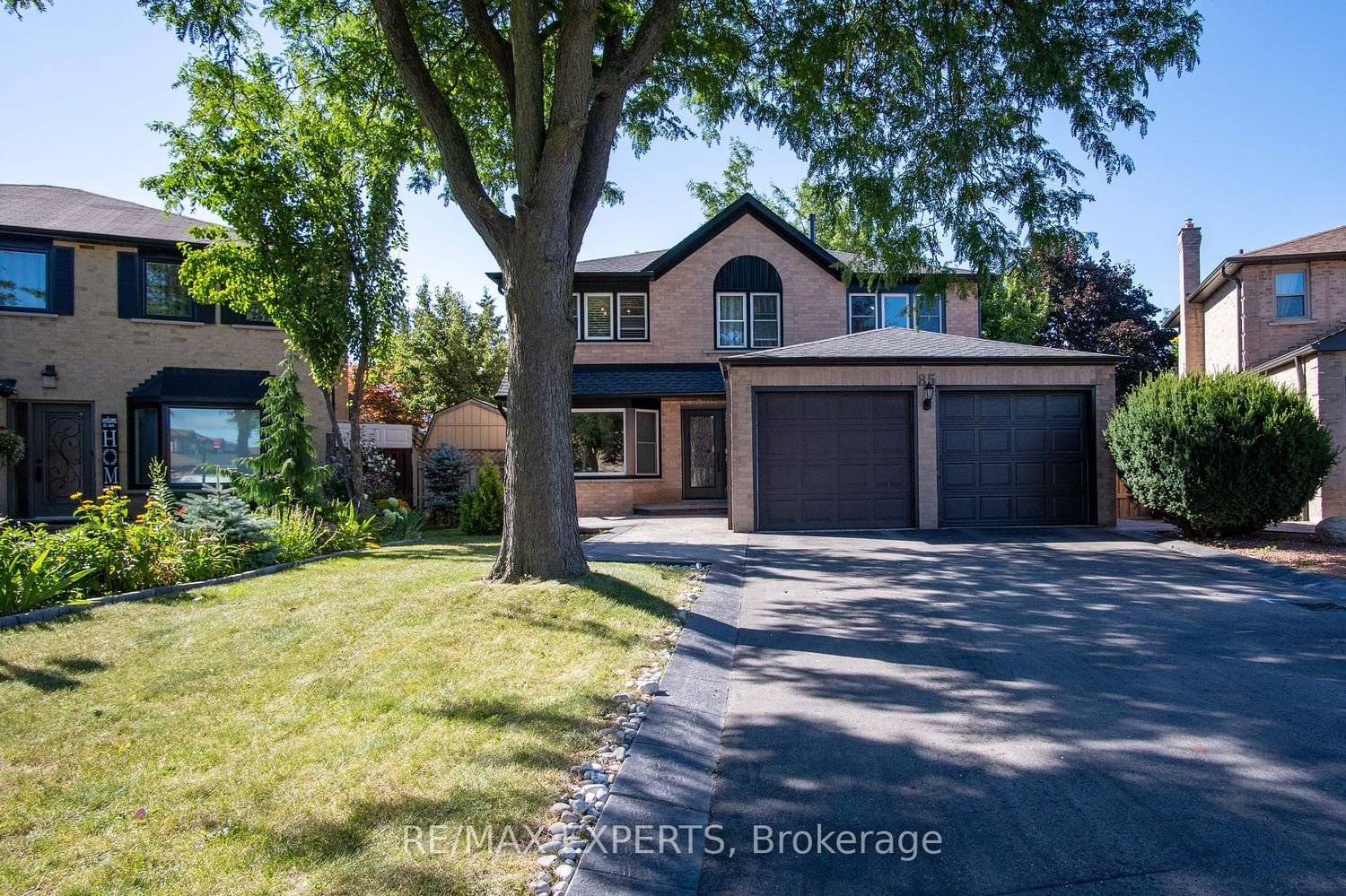$1,249,999
$*,***,***
4-Bed
4-Bath
2000-2500 Sq. ft
Listed on 3/11/24
Listed by RE/MAX EXPERTS
Welcome To A Spectacular Fully Brick Detached Home On A Pie Shape Lot In A Prestige Family Oriented Neighborhood Of Brampton. This North Facing Sun Filled Home Features Hardwood Floors Throughout, Inviting Open To Above Foyer, Oak Staircase, Separate Living Room With Pot Lights & A Bay Window, Dining Room With A Chandelier & A Bay Window, Family Room With A Fireplace & Walkout To A Beautifully Landscaped Backyard With A Huge Deck & A Hot Tub Covered By A Gazebo. Spacious Eat-In Kitchen With Stainless Steel Appliances, Centre Island, Granite Countertops, Mosaic Backsplash, Pot Lights, Breakfast Area & A Walk Out To An Oasis In The Backyard. 2nd Level Boast Primary Bedroom With 5Pc En-Suite With Double Sinks, His & Her Closets & An Office Nook + 3 Spacious Bedrooms & A4pc Bath With A Soaker Tub. Newly Finished Open Concept Basement With Luxury Vinyl Floors, Pot Lights, Huge Wet Bar, A Bar Fridge, Office Nook, A 3pc Bath & Plenty Of Storage. Pride Of Ownership, A Must See, Shows 10+++.
Newer Roof & Eavestrough With Leaf Guard. Double Car Garage, Entrance From The Garage To The Home, No Sidewalk & 6 Car Parking. Great Location Steps To All The Amenities, Transit, Trinity Common Mall, School, Parks, Hwy 410 & Much Much More
To view this property's sale price history please sign in or register
| List Date | List Price | Last Status | Sold Date | Sold Price | Days on Market |
|---|---|---|---|---|---|
| XXX | XXX | XXX | XXX | XXX | XXX |
| XXX | XXX | XXX | XXX | XXX | XXX |
W8131556
Detached, 2-Storey
2000-2500
12
4
4
2
Attached
6
Central Air
Finished
Y
Brick
Forced Air
Y
$6,012.19 (2023)
104.43x32.65 (Feet) - Pie Shape Lot (Wider @ The Back 79.89Ft)
