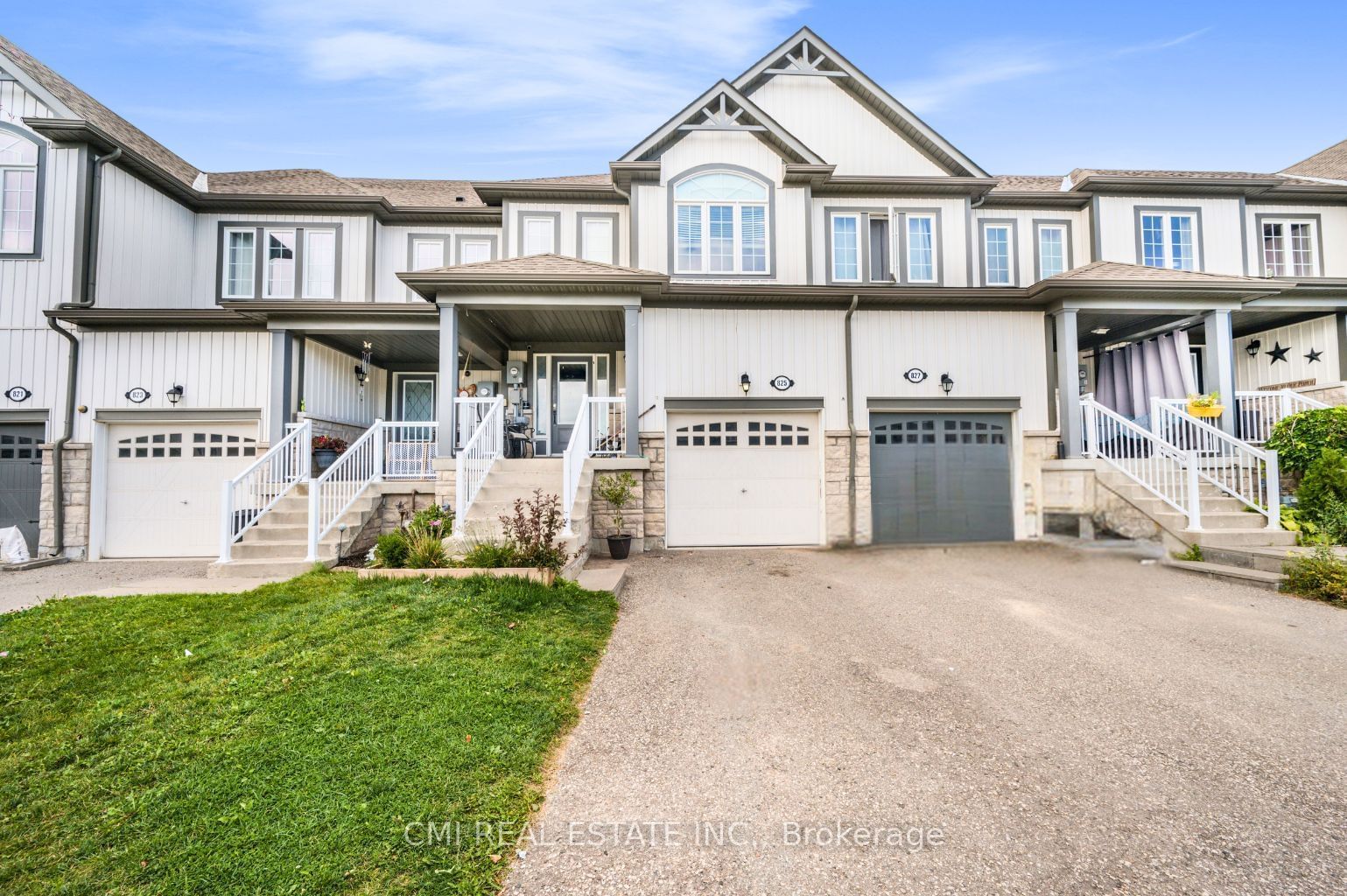$624,900
3+1-Bed
4-Bath
1100-1500 Sq. ft
Listed on 7/30/24
Listed by CMI REAL ESTATE INC.
Stunning! Only 9-yr old traditional 2-storey sub-urban freehold town in picturesque Shelburne presenting 3+1 beds, 4 baths w/ a full finished bsmt can be converted to in-law w/ double laundry on a ravine lot. Open concept minimalist main level organized w/ a large Eat-in Kitchen upgraded w/ S/S appliances, tall cabinetry, and island w/ double sinks & over handing breakfast ledge. Bright long cozy living room W/O to backyard deck providing open ravine views and a spacious family sized dining area. Upstairs presents 3 large principal bedrooms w/ two full washrooms. Primary bedroom w/ 3-pc ensuite. Upper level Laundry closet for convenience can be converted to another washroom(laundry pushed to bsmt). Fully finished bsmt w/ one bed/den, rec room & full washroom can be converted to in-law suite. Deep backyard perfect for family entertainment.
Do not miss the chance to own a newer property w/ a finish bsmt on a budget. Close to top-rated schools, shopping, hwys, restaurants.
To view this property's sale price history please sign in or register
| List Date | List Price | Last Status | Sold Date | Sold Price | Days on Market |
|---|---|---|---|---|---|
| XXX | XXX | XXX | XXX | XXX | XXX |
X9231337
Att/Row/Twnhouse, 2-Storey
1100-1500
7+4
3+1
4
1
Built-In
2
6-15
Central Air
Finished, Full
Y
Brick, Vinyl Siding
Forced Air
Y
$3,613.00 (2023)
100.00x19.69 (Feet)
