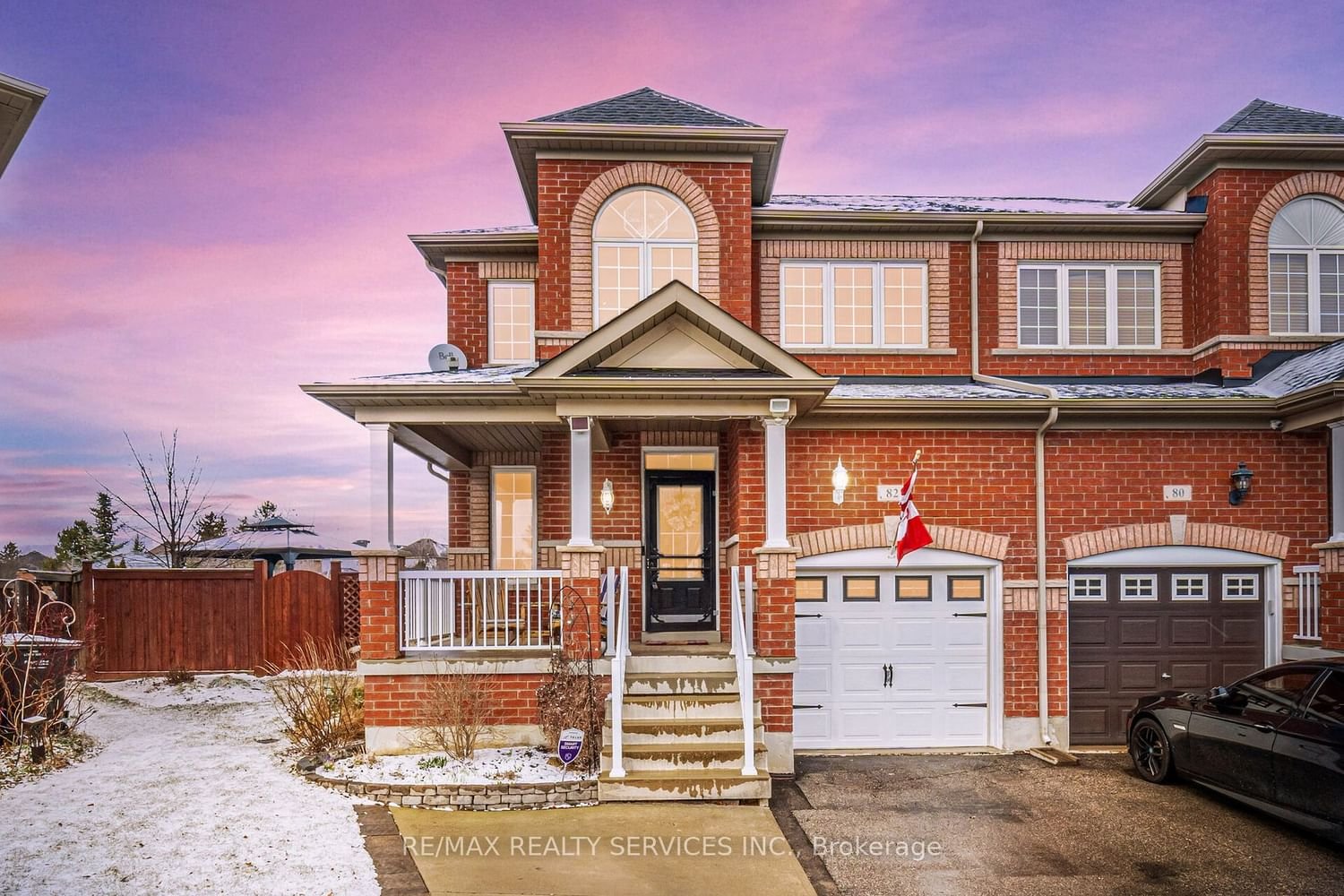$999,900
$***,***
3-Bed
3-Bath
1500-2000 Sq. ft
Listed on 3/21/24
Listed by RE/MAX REALTY SERVICES INC.
Simply Stunning !! shows 10+++. 3 Bedroom 3 Bathroom semi situated on a premium pie shape lot. wider lot in bk with backing on to no house , backing on to Ravine . new roof in 2022. hardwood (Brazilian cherry ) and ceramic floors on main floor, oak staircase, sep living and dining , family size kitchen with s/s appliances and eat-in, inground salt water heated pool, master with ensuite and w/i closet, all good size bedrooms, original owner , pride of ownership, professionally finished basement, painted with neutral colors and tastefully decorated, professionally landscaped front and back yard. A must see home. steps away from parks, grocery, shopping, schools, public transit, Hwy 410 and a place of worship. must watch the virtual tour.
hot water tank is owned, all pool equipment, large cold room for storage, fully finished sep laundry rm with a beveled glass sliding. additional rm in the basement can be used as a office. Gazebo and out side furniture .
To view this property's sale price history please sign in or register
| List Date | List Price | Last Status | Sold Date | Sold Price | Days on Market |
|---|---|---|---|---|---|
| XXX | XXX | XXX | XXX | XXX | XXX |
W8162678
Semi-Detached, 2-Storey
1500-2000
7+2
3
3
1
Attached
3
Central Air
Finished
Y
Brick
Forced Air
Y
Inground
$5,134.20 (2023)
169.00x17.03 (Feet) - Pie Shape Lot
