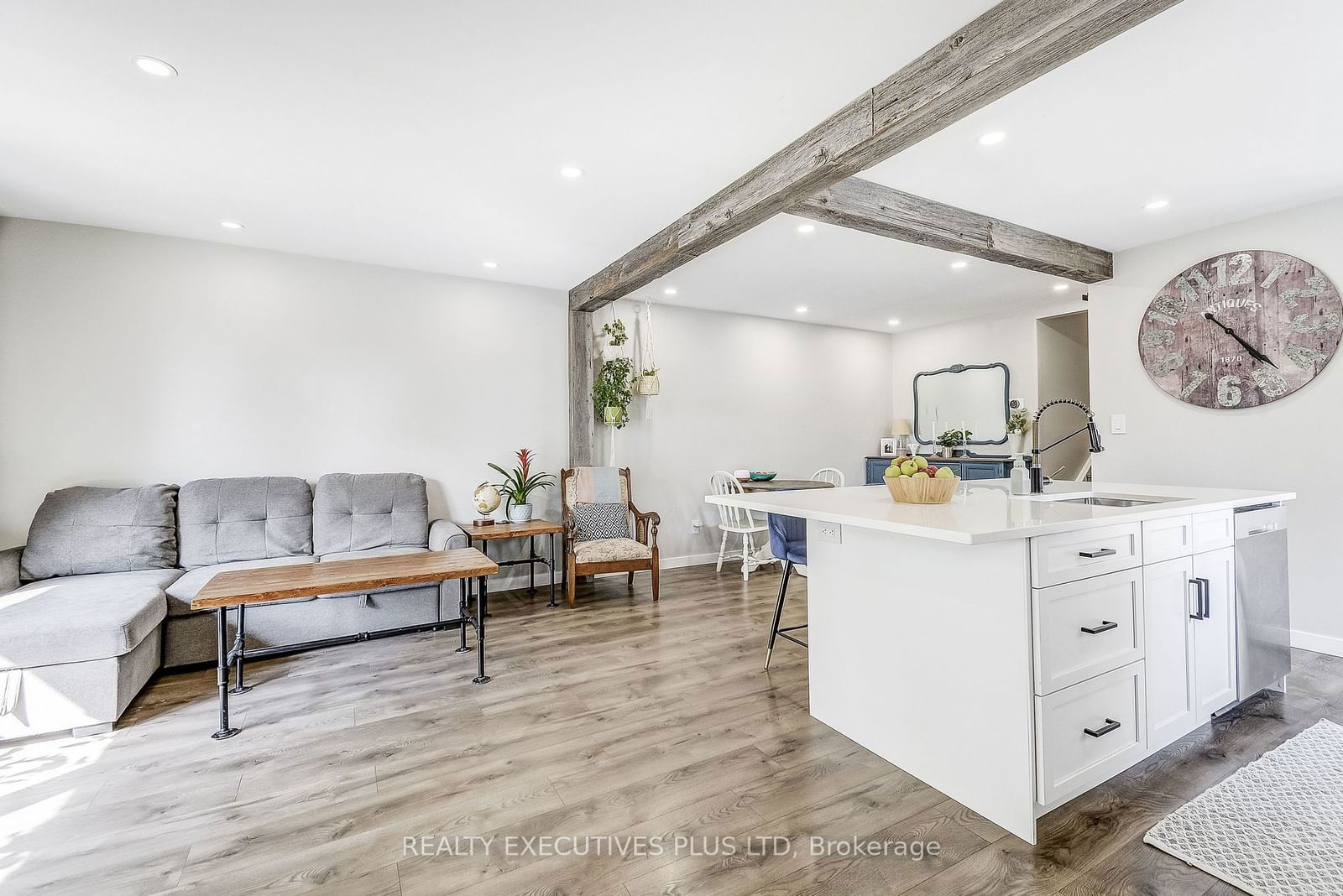$599,000
3+1-Bed
2-Bath
700-1100 Sq. ft
Listed on 9/19/24
Listed by REALTY EXECUTIVES PLUS LTD
Welcome home! This 3+1BR, 4 level backsplit semi-detached home is centrally located in a desirable area of Niagara Falls. Close to shopping, good schools (elementary and high school) and highway access. Main floor was totally renovated in the past few years. From the open concept living/dining/kitchen area to the window in 2019, roof in 2017 and furnace and AC in 2018 there is nothing to do but move in and live! The lower level has a separate entrance and is inlaw compatible. You will find your dream walk in pantry downstairs, the 4th bedroom and rec room all with large above grade windows! Basement level is laundry and lots of storage. This 200ft deep lot is fully fenced and a dream for children to play and pets to run!
X9360096
Semi-Detached, Backsplit 4
700-1100
7+4
3+1
2
3
51-99
Central Air
Finished, Sep Entrance
Y
Stucco/Plaster, Vinyl Siding
Forced Air
N
$2,918.00 (2024)
200.00x30.03 (Feet)
