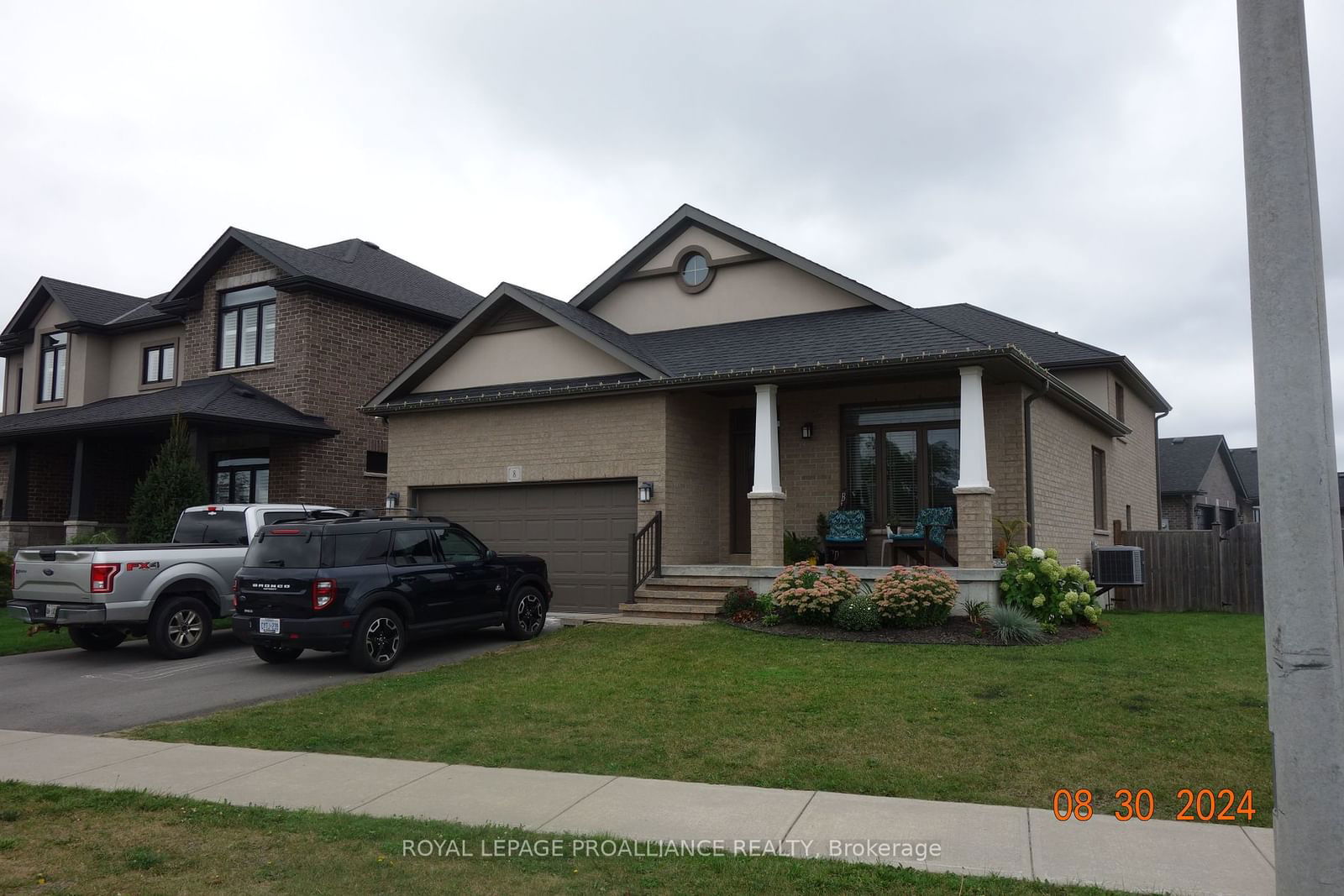$3,200 / Month
$*,*** / Month
4-Bed
3-Bath
2000-2500 Sq. ft
Listed on 9/4/24
Listed by ROYAL LEPAGE PROALLIANCE REALTY
Open concept multi level split (Belfountain model). Kitchen overlooks family room. Kitchen island and granite counter tops. Covered side deck. 4 bedrooms, 3 full baths, huge main level family room, covered front verandah, 2 car garage. Tenant to pay heat, hydro, water, sewer. Dwelling is to be maintained as smoke free.
To view this property's sale price history please sign in or register
| List Date | List Price | Last Status | Sold Date | Sold Price | Days on Market |
|---|---|---|---|---|---|
| XXX | XXX | XXX | XXX | XXX | XXX |
| XXX | XXX | XXX | XXX | XXX | XXX |
| XXX | XXX | XXX | XXX | XXX | XXX |
X9298363
Detached, Backsplit 4
2000-2500
12
4
3
2
Attached
4
6-15
Central Air
Unfinished
Y
Brick
N
Forced Air
N
< .50 Acres
120.41x61.35 (Feet)
Y
