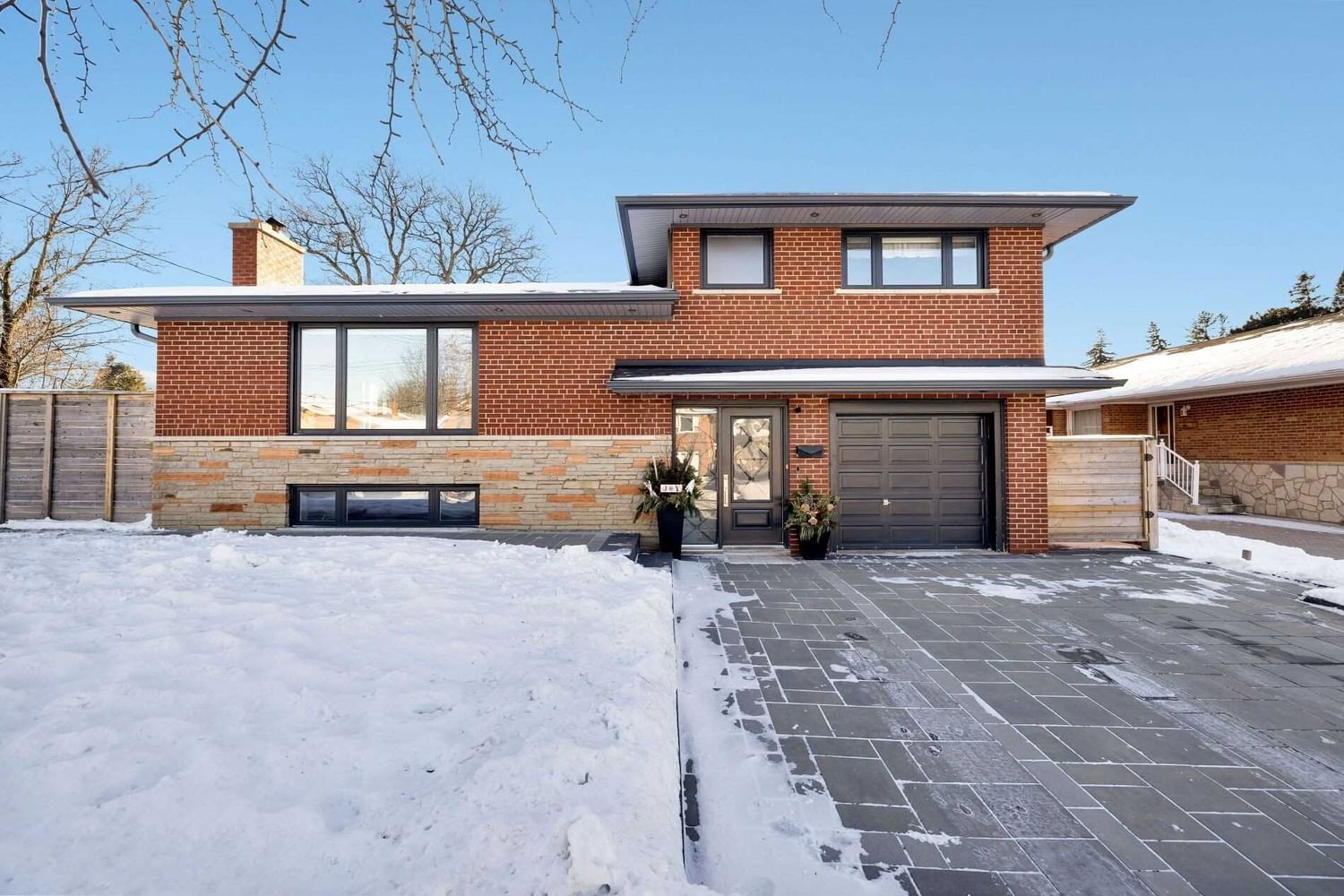$1,689,000
$*,***,***
3-Bed
3-Bath
2000-2500 Sq. ft
Listed on 2/6/23
Listed by ROYAL LEPAGE SIGNATURE REALTY, BROKERAGE
Incredible Opportunity To Live In The Highly Sought After Victoria Village Neighbourhood! This Stunning 3 Bedroom Sidesplit Is Situated On A Professionally Landscaped 56X115 Ft Lot. Open Concept Living, Dining & Kitchen W/ Walkout To A Backyard Paradise W/ Pool. Kitchen Included Granite Counters & Top Of The Line S/S Appliances. Large Primary Bedroom W/ Fabulous Spa-Like Ensuite & W/I Closet. The Lower Level Is Where You Will Find The Family Room, Den & Laundry. Must See.
Includes Interlocked Patterned Dble Driveway, Tankless Water System, Viking Fridge, Stove & Hood Fan, 200 Amp Service, All Elfs & Window Coverings-Steps To Wigmore Park, Walking Trail/Ravine, Eglinton Crosstown Lrt. Minutes To Dvp & Hwy 401
C5894433
Detached, Sidesplit 3
2000-2500
9
3
3
1
Built-In
3
31-50
Central Air
Crawl Space, Part Fin
Y
Y
Brick
Forced Air
Y
Inground
$5,138.00 (2022)
115.80x56.27 (Feet)
