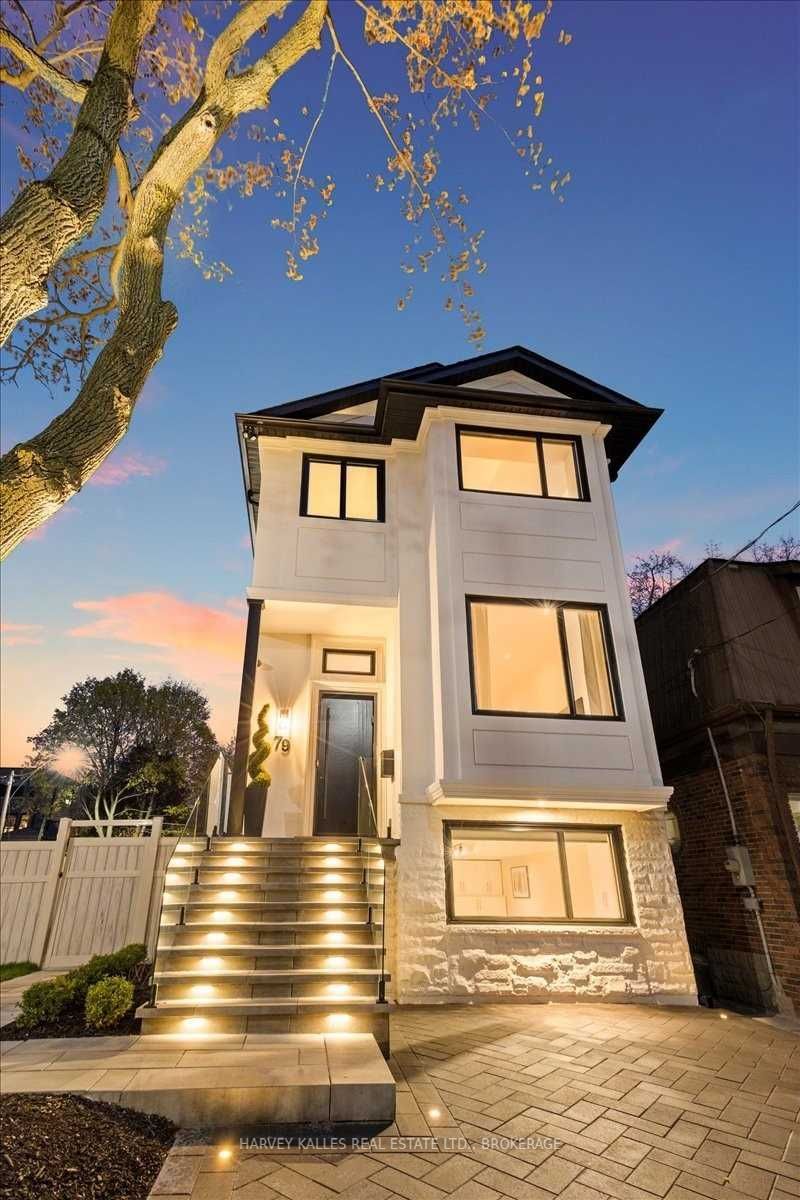$3,095,000
$*,***,***
3+1-Bed
4-Bath
Listed on 4/24/23
Listed by HARVEY KALLES REAL ESTATE LTD., BROKERAGE
Spectacular, Updated 2-Storey Family Home In Forest Hill North! Wow Factor At First Glance, New Natural Stone Steps Grace The Front Exterior Of This Fine Home! The Spacious Main Floor Layout Boasts Sun-Filled Living & Dining Rms, Featuring Beautiful Crown Mouldings, Hardwd Flrs, & New Premium Black Windows From Magic Windows (T/O)! Prepare Meals & Entertain In Chefs Kitchen W/ Breakfast Area & Eat-In Island, Open To Cozy Fam Rm W/ Gas Fireplace! 2nd Flr Provides A Gorgeous Primary Retreat W/ W/I Closet & Ensuite, Plus 2 Addt'l Bedrms W/ Vaulted Ceilings! + Updated Bath Sundrenched By Skylight! Lwr Lvl Has Rare 11Ft Ceilings, & Showcases A Phenomenal Rec Room W/ Custom B/I's, + Nanny Suite/4th Bedrm, & Laundry. + Enjoy W/O To Backyard Oasis From Kitchen W/ New Trex Deck Featuring B/I Gas Firepit, Resort Like Patio, & Prof'l Landscaped Yard W/ Inground Lighting & Smart Irrigation Sys! A True Gem Of A Home And Must Be Seen! Steps To Npjrps, Fhci, Shops, Future Lrt, & More!
Stucco Redone (22'), Premium Black Windows (22') - 40 Yr Warranty, Retractable Bug Scrns Thru/O, Trex Deck (22'), Front Drive/Walkways, Landscaping, & Hardscaping (22'), Newly Paved Rear Drive, New Railings (22'), Roof (21'), Skylight (21')
C6044799
Detached, 2-Storey
7+2
3+1
4
3
Central Air
Finished
Y
Y
N
Stone, Stucco/Plaster
Forced Air
Y
$9,832.88 (2022)
132.00x25.00 (Feet)
