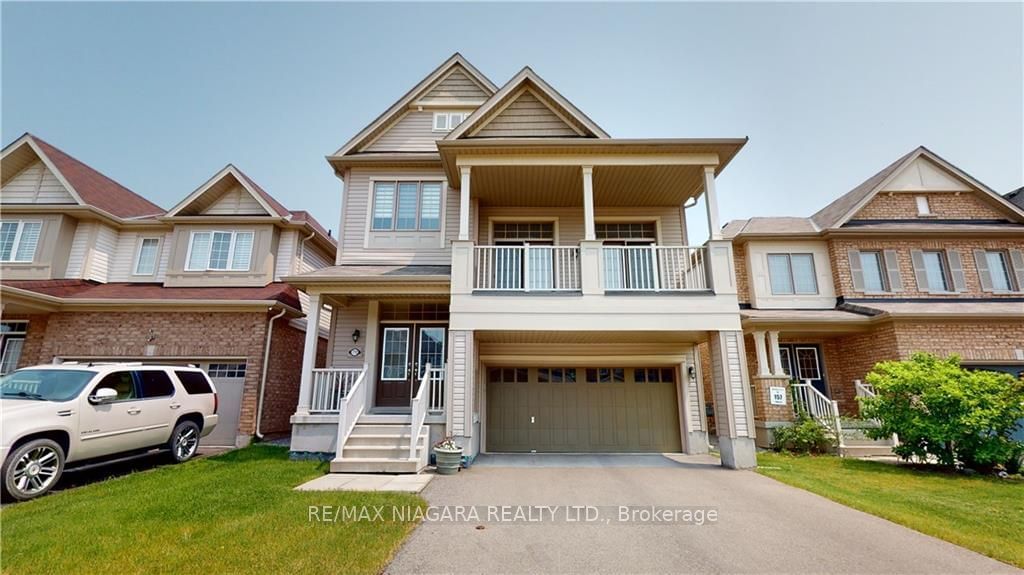$900,000
$***,***
3-Bed
3-Bath
Listed on 5/25/23
Listed by RE/MAX NIAGARA REALTY LTD.
This Ideally Located 2359 Sq/Ft, 2-Story House In The Heart Of The Empire Imagine Community Is Sure To Please. A Lrg Elegant Entry Greets You As You Walk In, As You Pass The 2 Pc Powder Rm, A Generously Sized Dining Rm Greets You At The Landing. Enjoy The Meal W The Double Sided Fireplace On And Relax Afterwards In The Cozy Living Rm On The Other Side Of The Double Sided Fireplace. The Kitch Boasts Ample Counter Space For The Chef In You And Newer Stainless Steel Appliances With Easy Access To A Wonderful Backyard. The Second Level Features Not Only An 18' X 20' Family Space, But Also Access To The Large Front Balcony! Perfect For Enjoying A Morning Coffee. There Are A Few Stairs Up To Two Larger Bedrooms (10'5 X 10'5 & 11'7 X 11'10) And Also A 4 Piece Bath, As Well As A Huge 17' X 15' Primary With A Walk In Closet And 4 Piece En-Suite. If That's Not Enough Laundry Is Also Conveniently Located On The Top Level So No Dragging Laundry Up And Down The Stairs.
Interior Features: Air Exchanger, Auto Garage Door Remote(S), Central Vacuum Roughed-In, Other (See Remarks), Rough-In Bath, Sump Pump
X6050024
Detached, 2-Storey
10
3
3
2
Attached
4
6-15
Central Air
Full, Unfinished
Y
Vinyl Siding
Forced Air
Y
$6,097.00 (2023)
107.68x36.09 (Feet)
