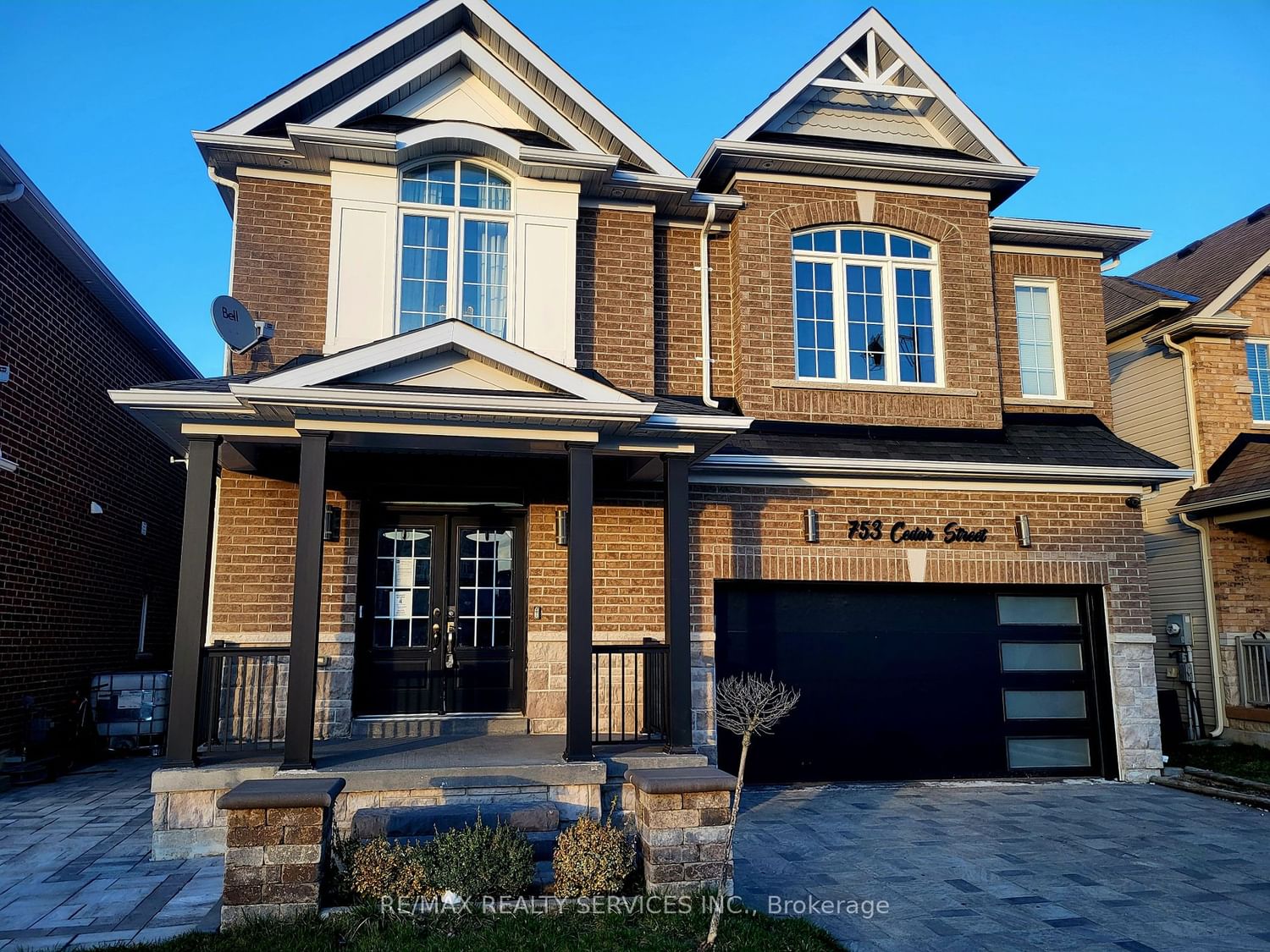$1,049,900
$*,***,***
4+2-Bed
5-Bath
Listed on 4/23/24
Listed by RE/MAX REALTY SERVICES INC.
Amazing 4 + 2 Bedroom, 5 Bath Executive Home ( 3293 Sqft + Finished Walk-Out Basement ) On A Premium 42' X 108' Ravine Lot Backing Onto A Wooded Area ! Extensive Upgrades Including A Gourmet Eat - In Kitchen With Quartz Countertops, Built - In Breakfast Bar, Unique Glass Wine Cellar And Oversized Pantry. Large Master Bedroom Featuring A Luxury 5-Pc Ensuite Bath With Soaker Tub, Corner Glass Shower And His / Her Walk - In Closets. Classy Double Door Front Entry Leading To A Stunning Spiral Oak Staircase, Three Full Baths Plus A Laundry Room On The 2nd Floor, Garage Entrance To House And Mainfloor Family Room With Walk - Out To A Large Deck With Glass Railings. Nicely Finished Basement Featuring Two Bedrooms, 5 - Pc Luxury Bath, Rec Room, Second Laundry And R / I For A Second Kitchen With Walk - Out To A Covered Patio. Gorgeous Curb Appeal With 4 Car Cobblestone Driveway, Professionally Landscaped Yard, No Homes Behind And Classy Stone And Brick Frontage !
X8261334
Detached, 2-Storey
9+4
4+2
5
2
Built-In
6
Central Air
Fin W/O, Sep Entrance
Y
N
Brick, Vinyl Siding
Forced Air
N
$7,133.55 (2023)
< .50 Acres
108.33x41.83 (Feet) - Walk-Out Basement To Wooded Area !
