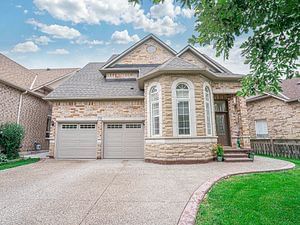$1,199,900
$*,***,***
4-Bed
3-Bath
Listed on 9/6/23
Listed by RE/MAX REALTY SERVICES INC.
Located in the Prestigious "Lake of Dreams" Community, This Stunning 2,382 Sq.Ft.,4 Br. Det. Home With Separate Entrance To The Basement Looks Onto A Treed Area & And Is Only A 2 Minute Walk To Beautiful Trailside Pond West. The Large Open Concept Kitchen Boasts A Breakfast Bar, Oversized Pantry, Walk Out To The Patio. Stainless Steel Appliances, Brand New Ceramic Floors, And Pot Lighting. The Family Room Shows Off A Gas Fireplace, Hardwood Floors & Pot Lighting. The Large Dining Room Also Has Hardwood Floors. At The Front Of The Home Is A Sitting Room/Office With Bright Windows. 4 Generous Size Bedrooms, All With Hardwood Floors, The Primary Bedroom Showing Off Double Door Entry, An Oversized Walk In Closet With Organizers & 4pc Ensuite With Soaker Tub & Stand Up Shower. The Huge Basement With In-Law Suite Potential has Large Windows And Is Framed & Ready To Be Finished. This is a Quiet Street With No Houses At The Front and is a Very Sought After Area.
New Patterned Double Driveway(2021) With Parking For 4 Cars, New Furnace(2023), New Shed(2021), Roof(2018), Central Air Cond, Central Vac., Natural Gas BBQ, Sep. Entrance to The Basement. Close to Schools, Shopping, Hospitals, Parks.
To view this property's sale price history please sign in or register
| List Date | List Price | Last Status | Sold Date | Sold Price | Days on Market |
|---|---|---|---|---|---|
| XXX | XXX | XXX | XXX | XXX | XXX |
W6791724
Detached, 2-Storey
8
4
3
2
Attached
6
Central Air
Part Bsmt, Sep Entrance
Y
N
Brick
Forced Air
Y
$5,737.57 (2023)
< .50 Acres
89.70x43.80 (Feet)
