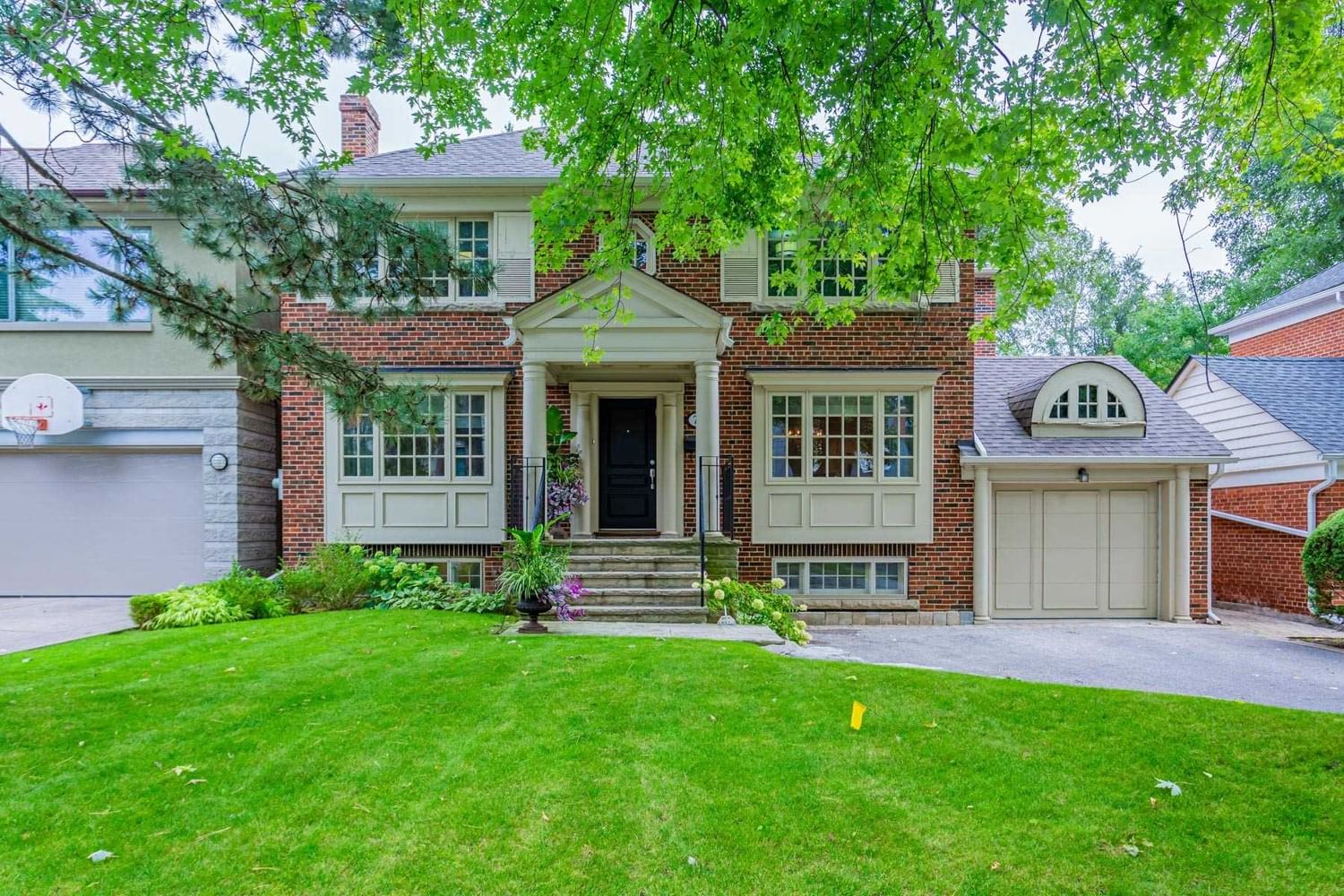$4,588,000
$*,***,***
5-Bed
6-Bath
Listed on 3/27/23
Listed by SLAVENS & ASSOCIATES REAL ESTATE INC., BROKERAGE
Welcome To This Spectacular Richard Wengle Creation! Custom Family Home On One Of The Best Streets - 4000Sf Of Luxurious Living Space + 2049Sf Lower Level On A 50 X 186' Spectacular Lot. This Majestic Home Offers Endless Space & Thoughtful Design. Featuring An Oversized Dining Rm, W/ Butler's Pantry-Ideal For Entertaining, Chef's Kitchen With Center Island, Granite Counters & Ss Appliances + Large Breakfast Area. The Bright & Spacious Fr Features Walk Thru To Kitchen & W/O To Deck. The Main Floor Also Features A Side Entrance W/Mudroom, Access To Garage & Basement And 2nd Main Floor Powder Room. The 2nd Floor Offers A Large Primary Br Retreat W/ Custom Walk-In Closet & 6Pc Ensuite Bath + 3 Other Large Br & Office. The Expansive Lower Level W/ Offers A Fabulous Rec Room With Loads Of Storage, 5th Bedroom & 6th Bath. Step Outside From 2 Main Floor W/Outs & Entertain On Your Two-Tiered Deck Featuring Gorgeous Professionally Landscaped Gardens And Professional Basketball Sport Court.
This Home Is Conveniently Located Just Steps Away From Avenue Rd, Private Schools, John Ross Robertson, Glenview And Lawrence Park C.I., Specialty Shops, And More. This Is An Opportunity Not To Be Missed.
C5990403
Detached, 2-Storey
10+4
5
6
1
Attached
4
Central Air
Finished
Y
Brick
Forced Air
Y
$15,577.15 (2022)
186.25x50.06 (Feet)
