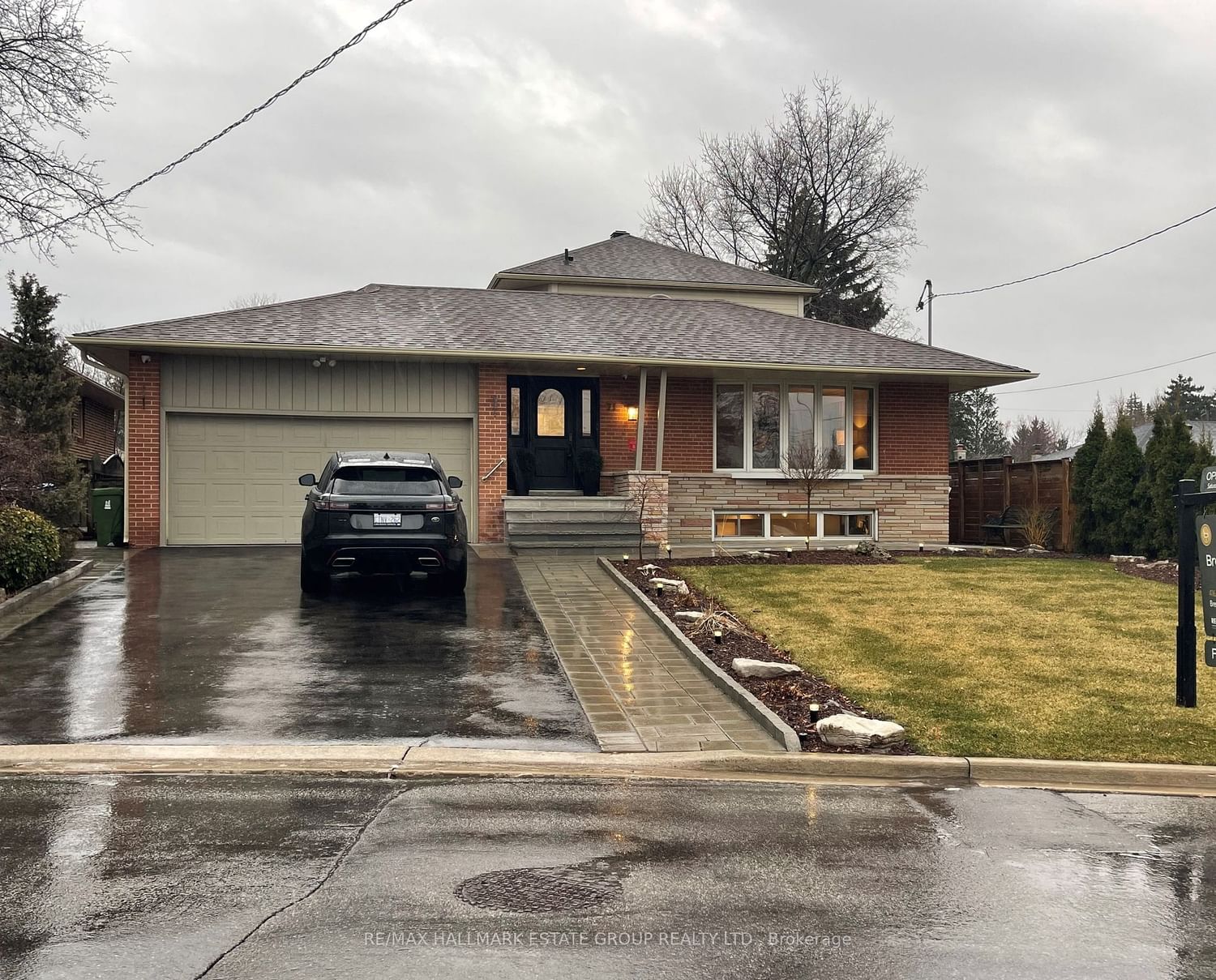$1,589,000
$*,***,***
3+1-Bed
4-Bath
1500-2000 Sq. ft
Listed on 3/19/24
Listed by RE/MAX HALLMARK ESTATE GROUP REALTY LTD.
Beautiful, Victoria Village "bump-a-low"! Was a spacious mid-century bungalow with a 2nd floor addition. 3+1bedrooms, 4-bathrooms & a family room on premium 60-foot landscaped lot with double car garage! Great open concept main floor with a chef's kitchen, lots of storage, walk-in pantry, breakfast bar overlooking family room & gas fireplace. Lovely 3 season sunroom could make a private home office with scenic views. Main floor primary suite w/ dressing area, walk-in closet and ensuite! 2 other spacious bedrooms w/ shared bath, double closets, & south-facing sliding doors over-looking lush, fenced garden with gazebo. Great finished basement with potential separate entrance, kitchenette, home gym w/sauna and deep double closet. Rec room with above grade windows, gas fireplace & pot lights! This home has all the space & conveniences you could be looking for! Don't miss it!
Steps To Wigmore Park, Walking Trail/Ravine, School, & Eglinton Crosstown Lrt. Minutes To Dvp & Hwy 401. Close to Shops at Don Mills & The Golden Mile. Open House Sat & Sun March 23 & 24 from 2-4pm.
C8153398
Detached, 2-Storey
1500-2000
6+4
3+1
4
2
Attached
6
51-99
Central Air
Finished, Full
Y
Y
N
Brick
Forced Air
Y
$6,882.61 (2023)
126.72x59.35 (Feet) - Irregular
