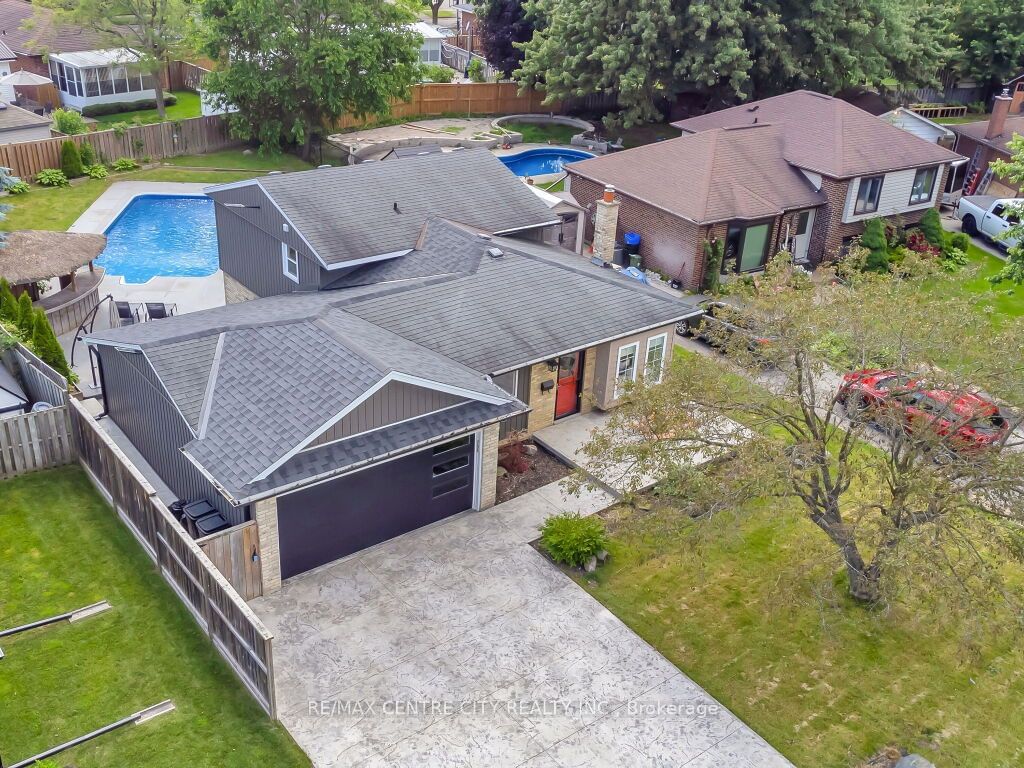$689,900
3+2-Bed
2-Bath
Listed on 7/8/24
Listed by RE/MAX CENTRE CITY REALTY INC.
Welcome to 7 Cluney Pl! This lovely, Bright backsplit sits on a quiet Cul-de-sac desirable Pond Mills. Offers 3+2 bedrooms on a premier 65x125 lot. As you enter, you're greeted by a magnificent open-concept living room, adorned with a coffered ceiling that adds an air of elegance and grandeur. Pot lights delicately illuminate the space, casting a soft glow over the impeccable hardwood floors that flow seamlessly throughout. The heart of the home is a chef's dream, where a kitchen adorned with wooden beams and hanging lights beckons you to indulge in culinary creativity. A natural wood island stands as a centerpiece, inviting both intimate gatherings and lavish entertaining. Above, a custom wooden range hood exudes craftsmanship and charm, while quartz countertops provide a sleek and durable surface for meal preparation. Black iron piping with shelf, ideal for displaying your favorite decor pieces. A striking backsplash, adds a touch of modernity and sophistication. Immerse yourself in the ambiance of artistry with wooden art pieces, delicately suspended and illuminated from within, creating a captivating focal point that elevates the space to new heights. A deep pantry offers ample storage space, ensuring both functionality and organization are seamlessly integrated into the design. A few steps above,3 decent-sized bedrooms with a washroom. The lower level has a family room and 2 more bedrooms with another washroom. The property is completely renovated from top to bottom. luxury loaded with upgrades: Floor, Door, Washroom vanity, Quart CT, Backsplash, baseboard trims, Moen faucets, Freshly painted, Furnace (2018), AC(2018), windows, siding, Roof, Soffit, Fascia, pool liner, concrete driveway ( 2022)with no sidewalk. The backyard oasis includes a 16x32 inground pool, fully serviced and operational,9f deep in the deep end surrounded by an interlocking, landscaped garden, shed, and fire pit.Side Entrance, It's what your kids have been waiting for. Seeing is believing!
To view this property's sale price history please sign in or register
| List Date | List Price | Last Status | Sold Date | Sold Price | Days on Market |
|---|---|---|---|---|---|
| XXX | XXX | XXX | XXX | XXX | XXX |
| XXX | XXX | XXX | XXX | XXX | XXX |
| XXX | XXX | XXX | XXX | XXX | XXX |
| XXX | XXX | XXX | XXX | XXX | XXX |
| XXX | XXX | XXX | XXX | XXX | XXX |
| XXX | XXX | XXX | XXX | XXX | XXX |
Resale history for 7 Cluney Place
X9018048
Detached, Backsplit 4
4+3
3+2
2
2
Attached
8
Central Air
Full, Unfinished
N
Brick, Vinyl Siding
Forced Air
N
Inground
$4,137.32 (2024)
< .50 Acres
125.69x65.59 (Feet) - 30.05FT X 35.59FT X 111.82FT X 56.19FT
