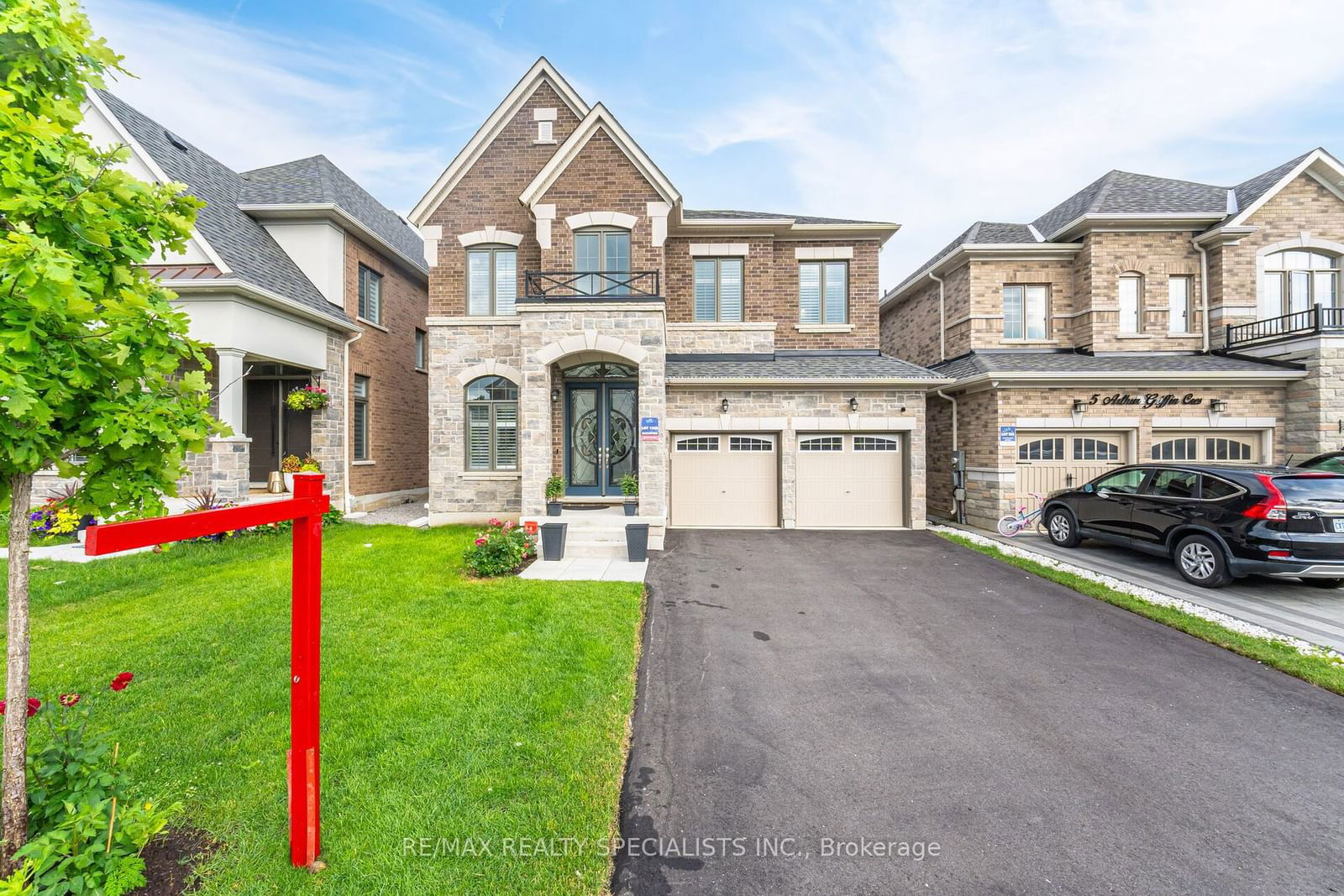$1,659,999
4-Bed
5-Bath
Listed on 6/30/24
Listed by RE/MAX REALTY SPECIALISTS INC.
Indulge in luxury with this meticulously designed custom-built home in Caledon East. This exquisite 4-bedroom, 5-bathroom detached home features a stunning stone and brick elevation and offers approximately 3000 sq ft of opulent living space. The open concept main floor exudes modern elegance with hardwood floors, soaring 10 ft ceilings, and upscale finishes throughout. The chef's kitchen boasts Jenna Air stainless steel appliances, including a stove and hood fan, as well as a breakfast area. The oversized primary bedroom offers a lavish 5-piece ensuite and a walk-in closet, while each additional bedroom also features its own ensuite bathroom and walk-in closet. Additional highlights include a double garage plus a 4-car driveway, upgraded 8 ft doors, a separate builder entrance, California shutters, oak staircase with iron spindles and a private fenced yard. Nestled in a new community surrounded by conservation areas, trails, and parks, this home is perfect for families, being close to schools and all amenities.
Explore the allure of this vibrant community and everything Caledon East has to offer. Embrace thisexceptional opportunity for luxurious living today!
W8491038
Detached, 2-Storey
7
4
5
2
Built-In
6
Central Air
Sep Entrance
Y
Brick, Stone
Forced Air
Y
$6,993.55 (2024)
115.78x42.26 (Feet)
