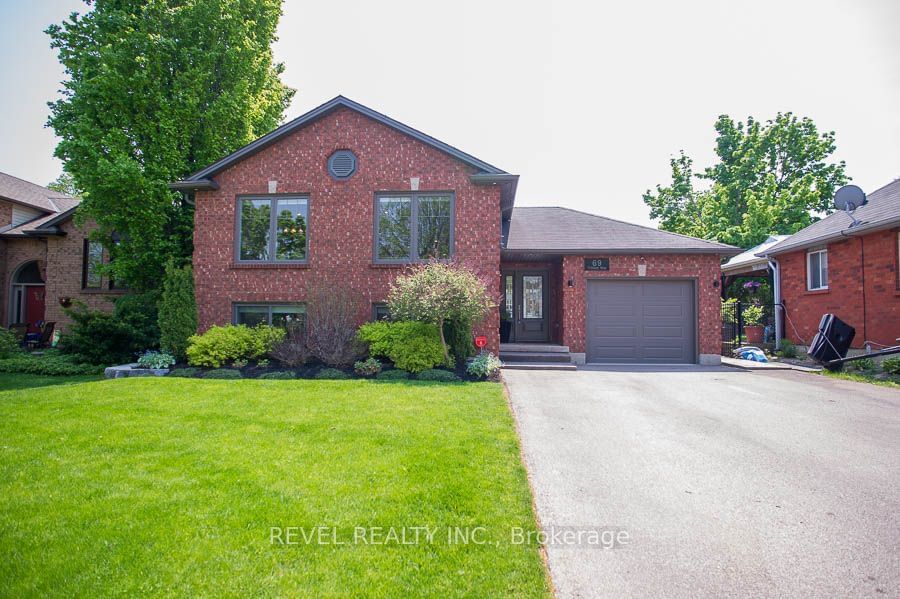$849,900
$***,***
2+2-Bed
3-Bath
1100-1500 Sq. ft
Listed on 5/18/23
Listed by REVEL REALTY INC.
Welcome To 69 Trillium Way 2+2 Bed, 2.5 Bath Home With Single Attached Garage & Large Driveway. The Main Floor Open Concept Layout Is Perfect For Entertaining Family & Friends. The Electric Fireplace With A Floor To Ceiling Stone Wall & Brand-New Built Ins With Floating Shelves (May 2023) Is The Focal Point Of The Room. The Kitchen Features White Cabinets With Soft-Close Drawers, Stainless-Steel Appliances With A Gas Stove, Quartz Countertops A Large Island. The Spacious Primary Bedroom Offers A Walk-In Closet With Built-Ins, A 3-Piece Bath With In-Floor Heating & Sliding Doors To Your Fully Fenced Backyard. The Main Floor Is Complete With An Additional Bed & A 2-Piece Bath. Downstairs You Will Find A Spacious Rec Room With Large Windows With A Gas Fireplace & Another Floor To Ceiling Stone Wall And Built-Ins. The Basement Is Complete With 2 Additional Beds, A 4-Piece Bath, A Laundry Room Loads Of Storage.
X6010748
Detached, Bungalow-Raised
1100-1500
3+1
2+2
3
1
Attached
5
31-50
Central Air
Finished, Full
N
Brick, Vinyl Siding
Forced Air
Y
$4,168.22 (2022)
< .50 Acres
121.00x58.68 (Feet)
