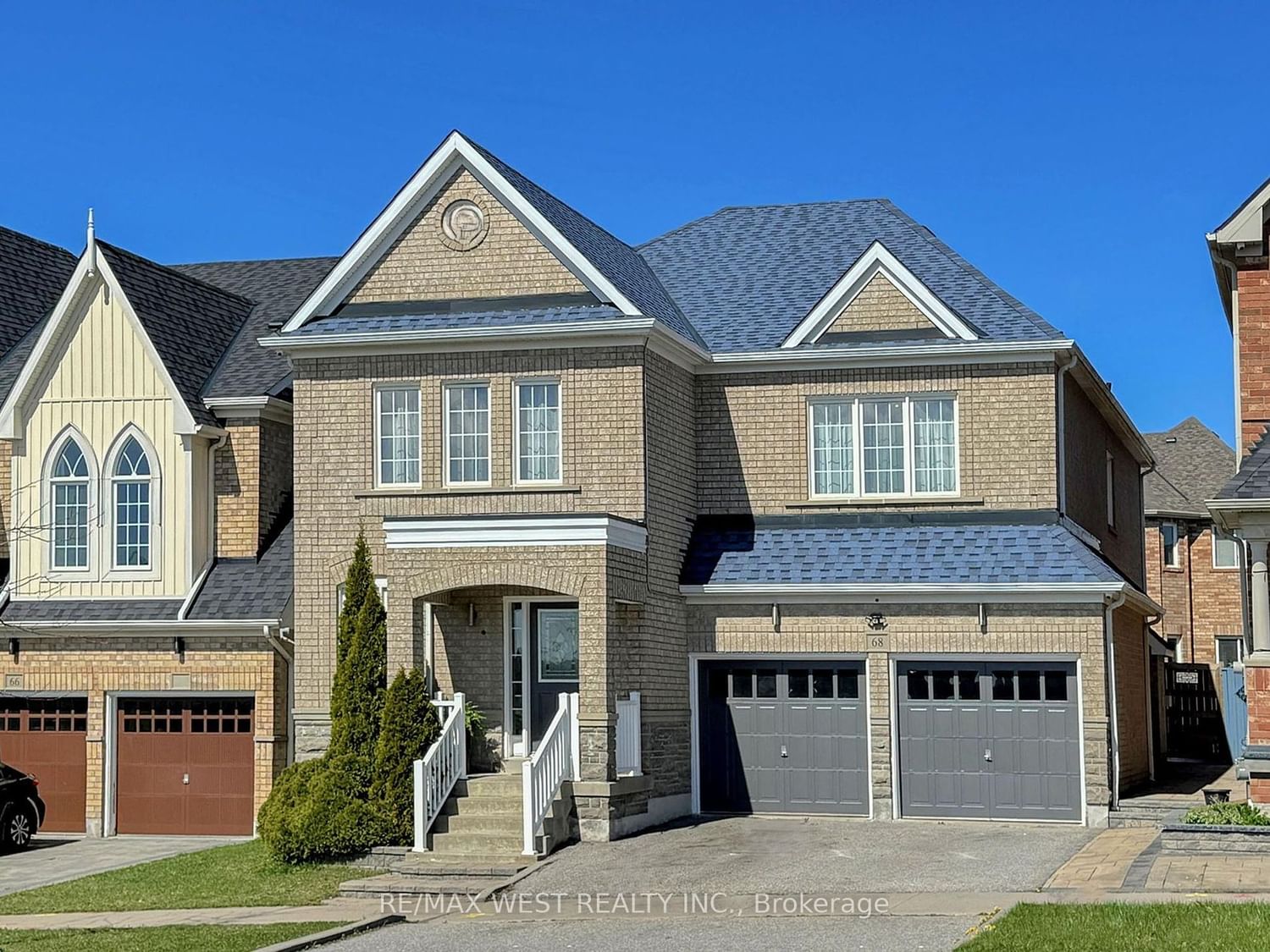$1,360,000
$*,***,***
4-Bed
5-Bath
2500-3000 Sq. ft
Listed on 5/1/24
Listed by RE/MAX WEST REALTY INC.
Beautiful All Brick Family Home Lovingly Maintained by Original Owners! Bright & Spacious! Open Concept! Modern Upgrades Thru-out! Large Eat-in Kitchen w/S/S Appls, Granite Counters, Pantry, & w/o to Huge Deck w/Built-in BBQ Area w/Natural Gas Line! The Primary Bedroom is a True Retreat w/2 Walk-in Closets, Double Vanity w/ Granite Top & Sep Soaker Tub! 2nd & 3rd Bedrooms have Jack & Jill 5pc Ensuite! Family Rm w/Gas Fireplace, Media Rm on 2nd Flr & Rec/Games Rm with B/I Bar in Bsmt! This Home is an Entertainer's Delight! Sep Side Entrance w/In-law Potential! Garage Access from Laundry Rm! Walk to Top Rated Schools, Parks! Safe Family Oriented Neighbourhood! Close to Shopping, 401, 407, GO, Rec Ctrs, Costco, Restaurants! A Must See! Don't Miss Out!
S/S Refrigerator, S/S Gas Stove, S/S Dishwasher, S/S Microwave/Rangehood, Gas Line w/Natural Gas BBQ, Washer & Dryer, Bsmt S/S Refrigerator, Gazebo, Pergola, Garden Shed, Security System, ELF's, All TV Mounts, Curtain Rods, Interlock Paving
To view this property's sale price history please sign in or register
| List Date | List Price | Last Status | Sold Date | Sold Price | Days on Market |
|---|---|---|---|---|---|
| XXX | XXX | XXX | XXX | XXX | XXX |
E8294052
Detached, 2-Storey
2500-3000
13+4
4
5
2
Attached
4
16-30
Central Air
Finished
Y
Brick
Forced Air
Y
$8,012.54 (2024)
94.55x41.01 (Feet)
