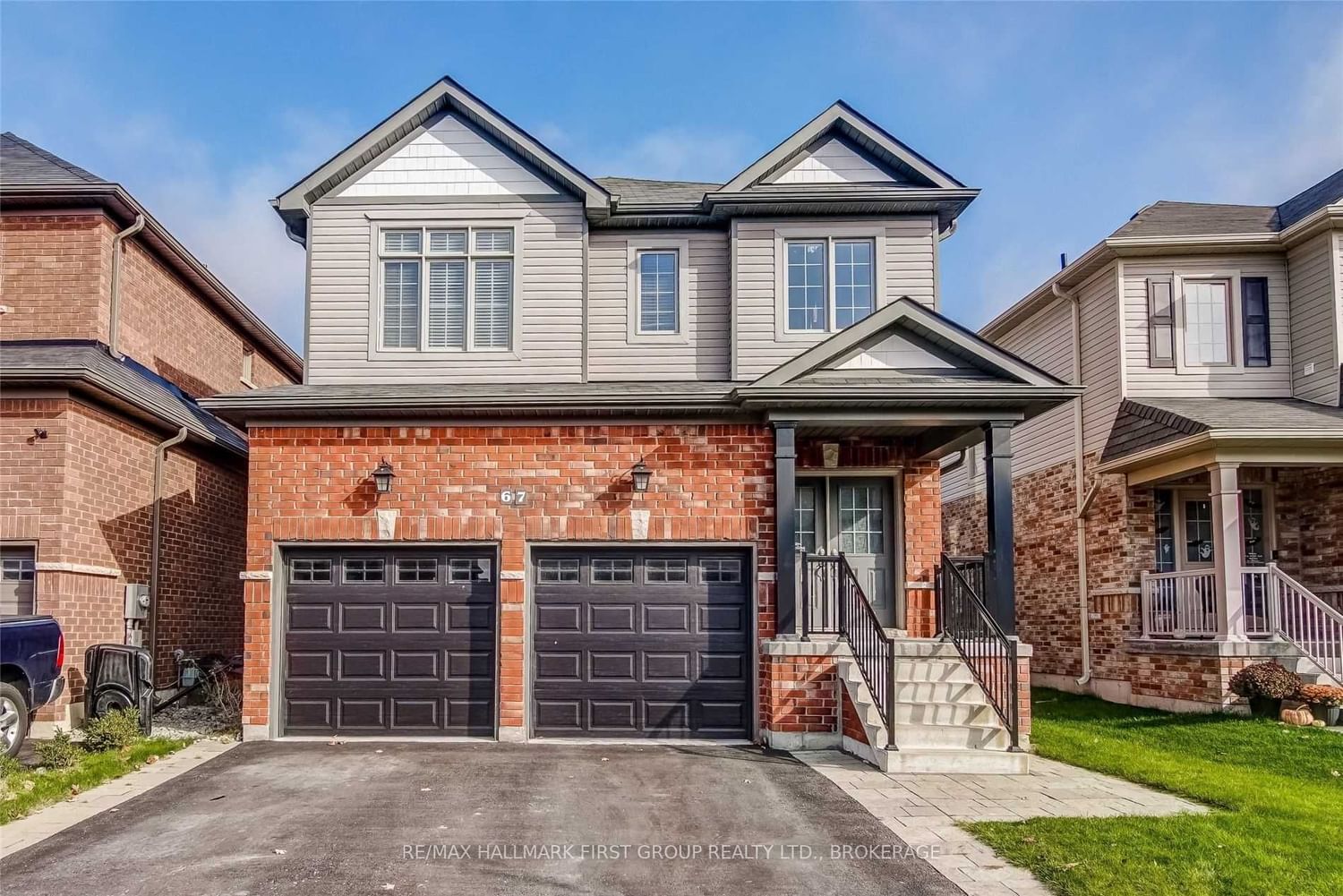$1,049,900
$***,***
4-Bed
4-Bath
Listed on 11/4/22
Listed by RE/MAX HALLMARK FIRST GROUP REALTY LTD., BROKERAGE
This Beautifully Presented South Courtice Home Is Sure To Impress. The Open Concept Main Floor Is Bright And Roomy. The Sun Filled Living Room And Dining Room Boast Large Windows And Hardwood Floors. The Large Eat-In Kitchen Features A Walk-In Pantry, Quartz Countertops, Ceramic Backsplash, And Stainless Steel Appliances. The Sgwo Leads To A Custom Deck With A Pergola Covered Hot Tub And Fully Fenced Yard. Upstairs Are 4 Generous Bedrooms, 2 Bathrooms And Laundry. The Primary Suite Features A Walk In Closet, 4 Piece Ensuite With Separate Shower And Soaker Tub. The Professionally Finished Basement Makes The Perfect Family Hangout With Above Grade Windows, An Electric Fireplace, Pot Lights And An Additional Two Piece Bathroom.
Direct Access To Garage From Mudroom, Gas Heat, Central Air, Stainless Steel Fridge, Stove, Dishwasher, Built In Microwave, Clothes Washer And Dryer, Garden Shed, 2 Garage Door Openers And Remotes, Natural Gas Hook Up For Barbecue. Exclude
E5816611
Detached, 2-Storey
9+2
4
4
2
Attached
4
Central Air
Finished
N
Brick
Forced Air
Y
$5,790.56 (2022)
104.40x37.07 (Feet)
