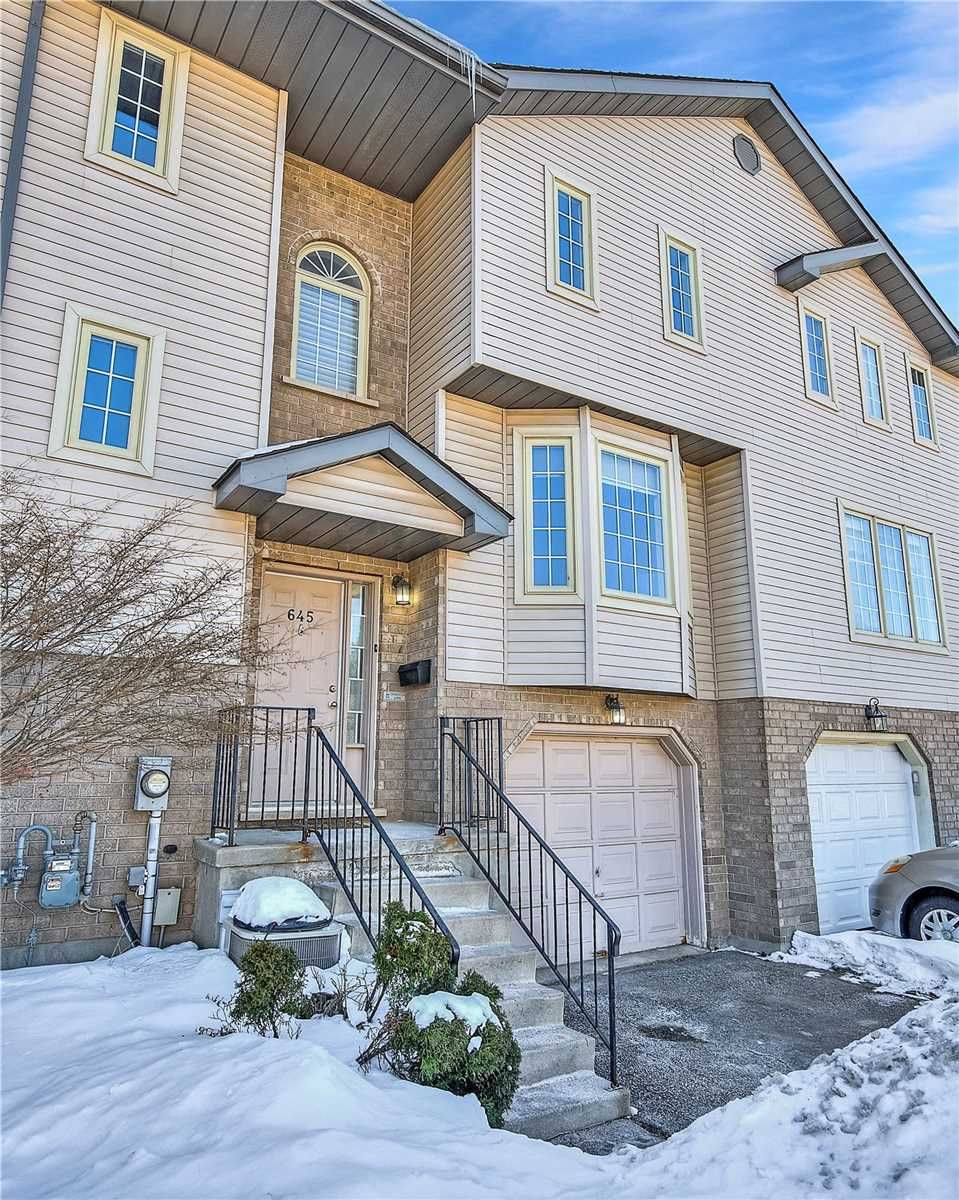$599,900
$***,***
3-Bed
2-Bath
1100-1500 Sq. ft
Listed on 3/21/23
Listed by RE/MAX TWIN CITY REALTY INC., BROKERAGE
We Can't Decide What We Like Better: The Bright & Airy Carpet-Free Main Floor, The Private, Fully-Fenced Backyard, Or How Convenient The Access Is To All The Great Shops & Restaurants Nearby. Take Note Of The Updated Luxury Vinyl Flooring, Which Lends A Modern Style To The Space. You'll Appreciate The Open And Airy Layout And All The Natural Light The Space Gets! The Main Floor Is A Great Place To Catch Up With Family, & Friends, Or Spend Some Quality Alone Time. Also Of Note Is The Full Dining Room, Updated Light Fixtures & A Great Updated Powder Room. Wrapping Up The Main Floor, We Have A Nicely-Appointed Eat-In Kitchen, Perfect For The Whole Family. There's Plenty Of Cabinetry, Subway Tile Backsplash, & A Peaceful View Of The Backyard. Retreat Downstairs To Find Even More Great Space! The Bright, Carpet-Free Lower Level Is The Place To Be. The Options Are Endless & With Convenient Access To The Backyard, You'll Find Yourself Spending Tons Of Time There. Backyard - The Private Space
Space Makes You Feel Completely Secluded From The Neighbours, & Is A Great Way For The Kids & Pets To Get Outside & Enjoy The Sunshine! Or, Treat Yourself To A Bbq & Relax Under The Stars. Upstairs You'll Find 3 Well-Appointed Bedrooms
X5978015
Att/Row/Twnhouse, 2-Storey
1100-1500
8+2
3
2
1
Attached
3
31-50
Central Air
Finished, Sep Entrance
N
N
N
Alum Siding, Brick
Forced Air
N
$2,818.14 (2022)
< .50 Acres
82.00x25.00 (Feet)
