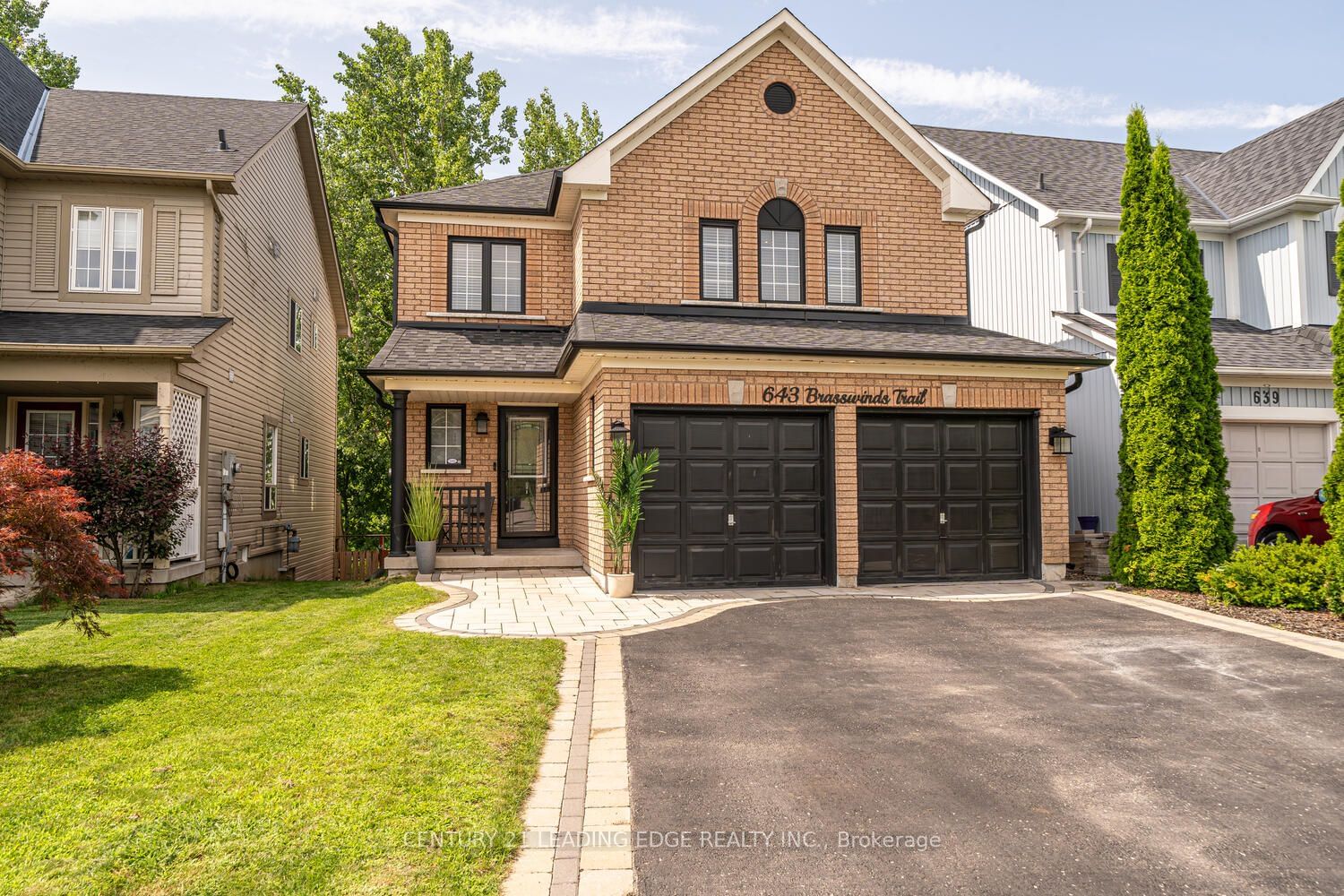$1,099,000
$*,***,***
4+2-Bed
4-Bath
2000-2500 Sq. ft
Listed on 2/16/24
Listed by CENTURY 21 LEADING EDGE REALTY INC.
Immaculate 4 bed house with a finished basement featuring 2 bed, kitchen & bath, separate entrance & walk-out potential for extra income. Elegantly renovated main floor, open concept design, pot lights, and continuous hardwood flooring. Kitchen showcases quartz countertops, top-of-the-line stainless steel appliances, built-in oven, microwave, dishwasher, and gas stove, extended cabinetry & large island with a breakfast bar, California shutters adorn main and bsmt floors. Main Bath heated flooring, free-standing tub, stand-up shower, double sink vanity. Recent replaced roof shingle, eaves trough & newly paved driveway. This house is a private heaven, backing onto green space, Gas line in backyard, Laundry connection on 2nd floor. Extended deck spans the width of the house, shed in backyard. Exceptional comfort and style await.
To view this property's sale price history please sign in or register
| List Date | List Price | Last Status | Sold Date | Sold Price | Days on Market |
|---|---|---|---|---|---|
| XXX | XXX | XXX | XXX | XXX | XXX |
| XXX | XXX | XXX | XXX | XXX | XXX |
| XXX | XXX | XXX | XXX | XXX | XXX |
E8074332
Detached, 2-Storey
2000-2500
7+4
4+2
4
2
Built-In
4
16-30
Central Air
Fin W/O, Sep Entrance
N
Brick, Vinyl Siding
Forced Air
Y
$6,261.74 (2023)
< .50 Acres
100.53x34.56 (Feet)
