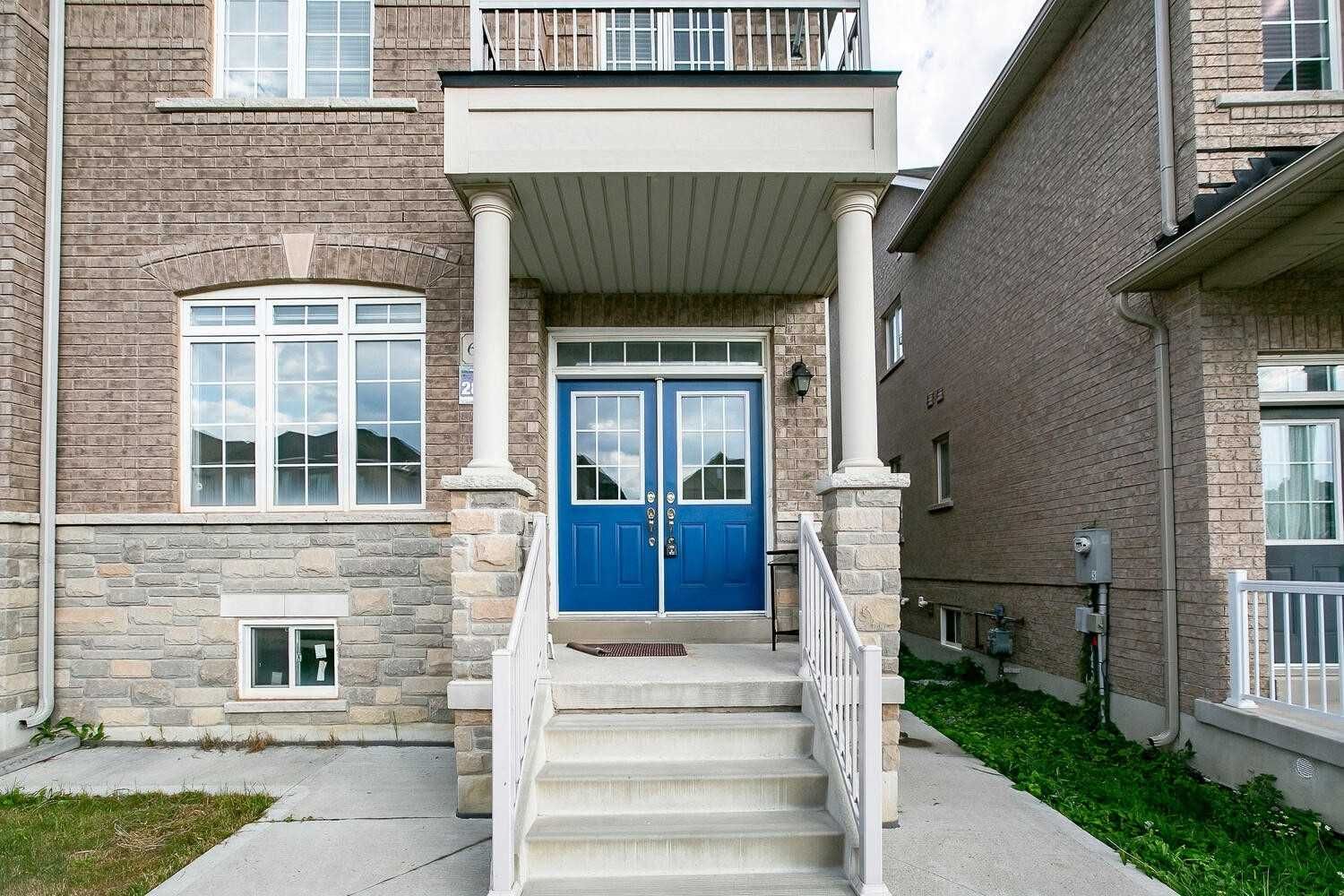$1,099,000
$*,***,***
4-Bed
3-Bath
2000-2500 Sq. ft
Listed on 8/20/22
Listed by CENTURY 21 PEOPLE`S CHOICE REALTY INC., BROKERAGE
Freshly Painted Semi-Detached Updated D/Door Entry Home In A Luxury Family Friendly Credit-Valley Neighborhood. Walking To Schools, Parks And Shopping Amenities . Double Car Garage, 4 Bed, 3 Bath, Sep Living And Sep Large Family Room W/O To Hugh Patio Is Great For Entertaining. S/S Appliances, Quartz Counter Tops, Centre Island, Breakfast Area, Unfinished Basement With Sep Entrance From Builder Waiting For Future Basement Apartment , Master Has 5-Pcs En-Suite & W/I Closet .G/Size Other B/Rooms. Must See !!!
All Elf's ,S/S Fridge ,S/S Stove, Dishwater, Washer & Dryer, Patio/Deck / Balcony .Concrete All Around, Close Proximity To Schools, Plazas, Go Station, Transit, Hwy 410 & 407, Must See Home!
W5738909
Semi-Detached, 2-Storey
2000-2500
8
4
3
2
Attached
3
Central Air
Sep Entrance, Unfinished
Y
Y
N
Brick
Forced Air
N
$5,641.24 (2022)
94.32x23.79 (Feet)
