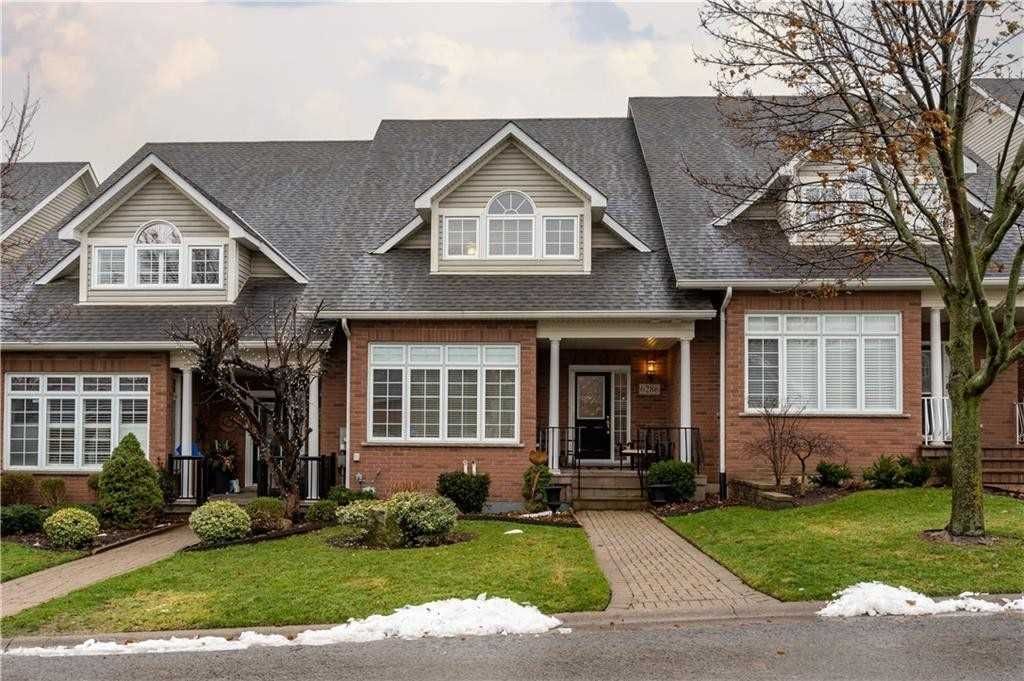$764,900
$***,***
2-Bed
4-Bath
2000-2500 Sq. ft
Listed on 1/20/23
Listed by RE/MAX ESCARPMENT REALTY INC., BROKERAGE
Welcome To This Sought After Location In A Friendly Neighbourhood Close To Niagara On The Lake And Minutes To The Falls! Easy Maintenance In This Bungaloft Town Home With Full Basement Walkout! If Golf Is Your Game You Can Walk To The Course At Eagle Valley! Get The Best Of Both Worlds A Second Level Primary Bedroom With Huge Walk In Closet Or A Main Floor Primary Bedroom With An Ensuite Bathroom. Escape To Back Yard On Lower Patio With Tons Of Perennial Gardens Or Upper Deck To Bbq In Every Season. Great Entertaining Home With Large Kitchen With Tons Of Cabinet Space, And Partial Wall Ensures You Don't Miss Out Any Time With Your Guest While Hosting Dinners In The Formal Dining Room Area And Main Floor Living Room! Escape To The Loft Overlooking The Main Floor If You Want That Secret Retreat For A Reading Room Or Great Office Area. Get Your Entertainment System Ready To Stream Your Favourite Shows/Movies In The Finished Rec Room With Extra Large Windows And Cozy Gas Fireplace.
Double Garage Is Off The Back Laneway But An Easy Access To The Home. Large Covered Front Porch Says Enjoy Your Morning Coffee And Your Afternoon Happy Hour! Updates Include, Furnace & A/C 2020, And Shingles 2017. Quick Closing Available.
X5875788
Att/Row/Twnhouse, 1 1/2 Storey
2000-2500
6+2
2
4
2
Detached
2
16-30
Central Air
Full, Part Fin
Y
N
Brick Front, Vinyl Siding
Forced Air
Y
$5,599.42 (2022)
< .50 Acres
127.45x23.87 (Feet) - Lot Curves
