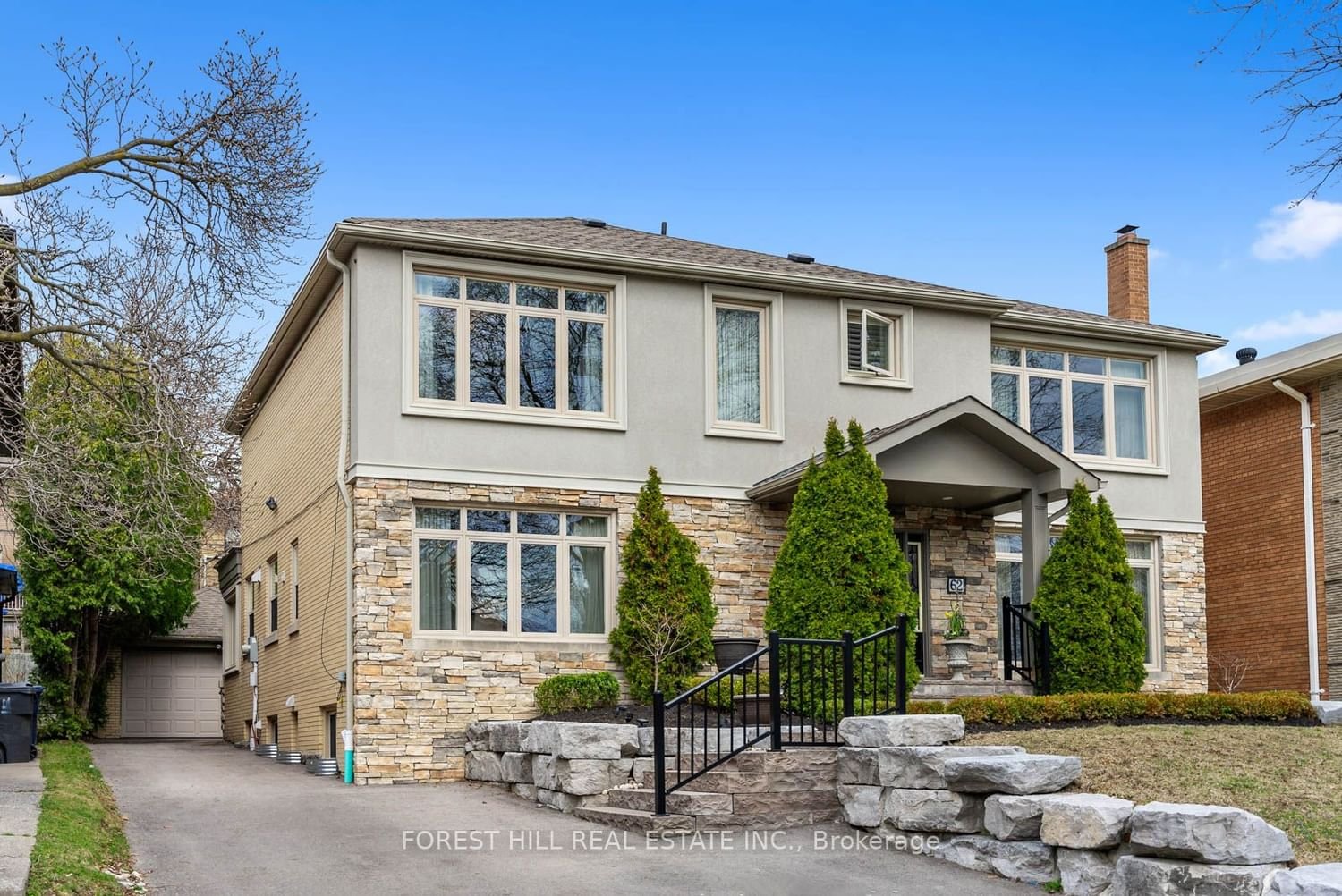$3,299,000
$*,***,***
4+1-Bed
5-Bath
3500-5000 Sq. ft
Listed on 4/9/24
Listed by FOREST HILL REAL ESTATE INC.
A rare offering in Toronto's premium location of the Upper Village. Spanning over 5000 sq ft of total living space, this residence features a stunning main floor addition crafted by renowned architect Drew Laszlo in 2015. Adorned with multi-coffered ceilings and floor-to-ceiling windows and doors, the main floor offers seamless indoor-outdoor living w/a walk-out to a private, landscaped backyard completed in 2020. The spacious centre hall plan, characterized by well-proportioned principal rooms, facilitates effortless flow for both family living & entertaining. Natural sunlight floods the interior, enhancing the ambiance of the grand picture windows throughout. The open-concept kitchen w/a large centre island beckons the culinary enthusiast. Upstairs, three 4-piece bathrooms & four large bedrooms await, providing ample space for rest & relaxation.
Additional features include an inviting recreation rm for added entertainment, guest/nanny suite & abundant storage space - an exceptional find for discerning buyers! Close to top rated public & private schools +quick drive to the Allen&401
C8215610
Detached, 2-Storey
3500-5000
10+3
4+1
5
2
Detached
6
Central Air
Crawl Space, Finished
Y
Brick, Stucco/Plaster
Forced Air
Y
$14,724.60 (2023)
110.00x56.50 (Feet)
