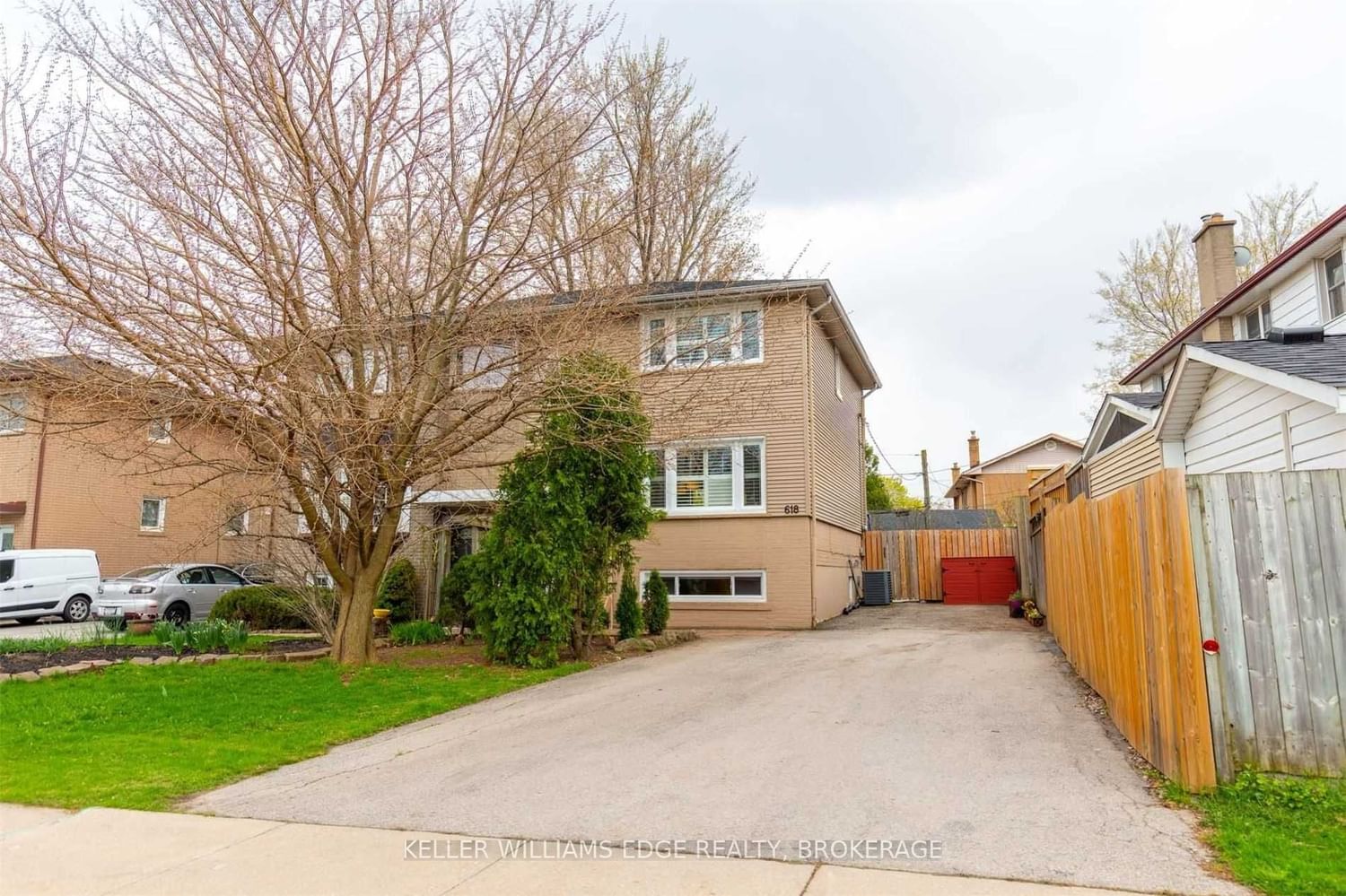$879,000
$***,***
3-Bed
2-Bath
700-1100 Sq. ft
Listed on 4/27/23
Listed by KELLER WILLIAMS EDGE REALTY, BROKERAGE
This Is The One You've Been Looking For! Updated Top To Bottom, This 3 Bedroom, 2 Bathroom Semi Sure Aims To Please. Upon Entry, Be Greeted By A Generous Sized Foyer Which Leads Up To A Beautiful Open Concept Kitchen, Living And Dining Space All Overlooking The Mature Backyard. The Kitchen Includes Shaker Style Cabinetry, Granite Counters, Stainless Appliances, Ceramic Backsplash And Pot Lights Throughout, Giving You That Modern Feel You Desire. Take A Walk Upstairs And You Will Find 3 Good Size Bedrooms With Ample Amount Of Closet And Storage Space, With The Updated 4 Piece Bathroom. The Lower Level Is Bright With Larger Windows, Making It Feel Like The Perfect Space To Unwind After A Long Day. Newer Roof Shingles, And Updated Windows Throughout. Location And Walkability Is What Set's This Home Apart In This Mature Longmoor Neighbourhood Of South Burlington. Access To Centennial Bike Path Steps From Your Home, Along With Appleby Village Shopping Plaza Just Minutes Away.
If You Are A Commuter Or Just Enjoy Travelling In And Out Of Toronto, This Location Is Perfect For You, With Appleby Go Minutes From Your Doorstep.
W6050507
Semi-Detached, 2-Storey
700-1100
6
3
2
5
51-99
Central Air
Finished
Y
Brick, Vinyl Siding
Forced Air
N
$2,989.00 (2023)
< .50 Acres
106.38x33.00 (Feet)
