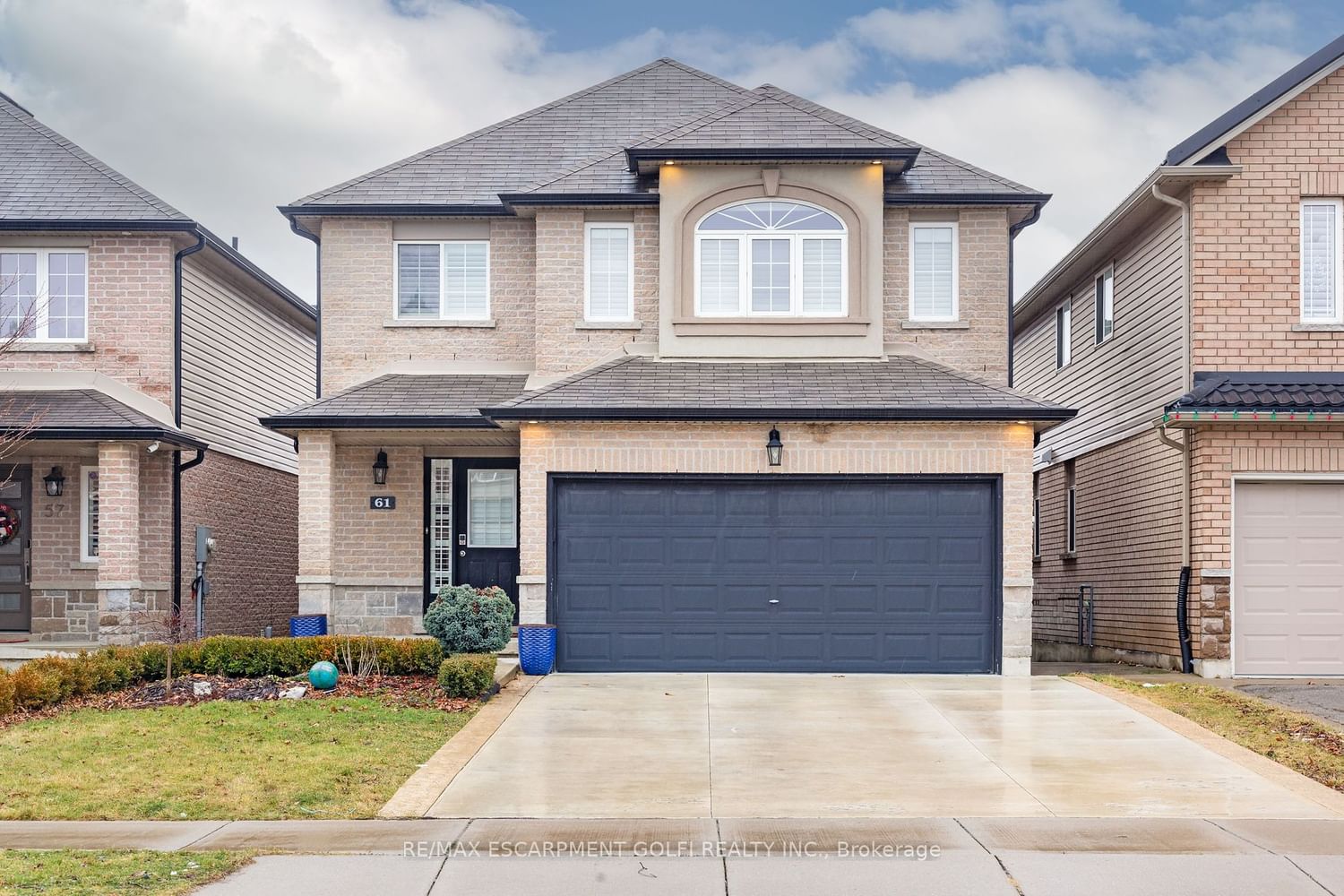$899,900
$***,***
3-Bed
3-Bath
1500-2000 Sq. ft
Listed on 1/12/24
Listed by RE/MAX ESCARPMENT GOLFI REALTY INC.
Welcome to your dream home in charming Mt Hope! This exquisite 2-storey detached home, built in 2012, boasts a generous 1,889 sq ft of living space. With 3 spacious bedrooms and 3 bathrooms, this home has both comfort and style. As you step inside, the open concept main floor welcomes you with warmth and versatility. The entrance from the garage seamlessly leads into the practical yet stylish laundry room/mudroom, offering convenience and functionality for busy lifestyles. The unspoiled basement holds immense potential, featuring a 3-piece rough-in bathroom, allowing you to customize and create the perfect additional living space. Parking is a breeze with a double drive and attached double garage, providing ample space for vehicles and storage. This home is designed for modern living, combining contemporary features with thoughtful details that enhance daily life. Immerse yourself in the charm of Mt Hope and experience the perfect blend of comfort and style in this well-appointed home.
X7396176
Detached, 2-Storey
1500-2000
7
3
3
2
Attached
6
6-15
Central Air
Full, Unfinished
Y
N
N
Brick, Stone
Forced Air
N
$4,721.76 (2023)
< .50 Acres
100.28x33.21 (Feet)
