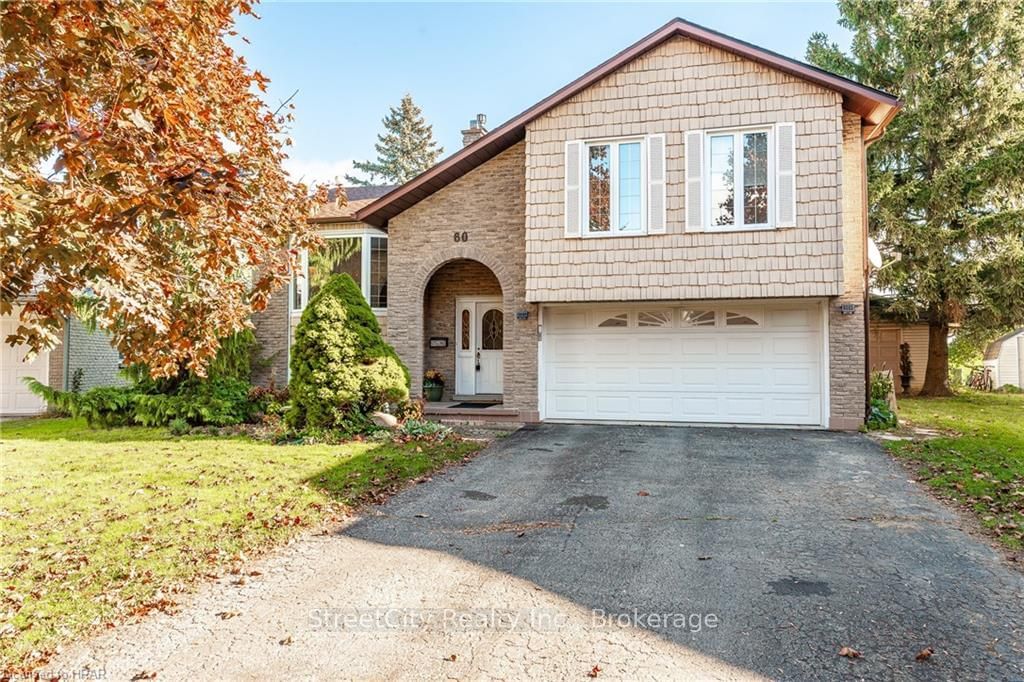$729,900
3+0-Bed
3-Bath
Listed on 10/9/24
Listed by StreetCity Realty Inc., Brokerage
This is one of Stratford's best kept secrets!!! It sits on a quiet, family-friendly cul-de-sac and overlooks a serene green meadow at the back. This home is extremely unique with its fantastic raised two-storey layout. It boasts a double-car garage in addition to a detached garage/workshop. The formal living room has a wood-burning fireplace while the family room has a gas fireplace. Most of the floors have been upgraded to hardwood (living, dining, two bedrooms, foyer, hall, stairs) 2023; family room carpet (2023); in-floor heating ensuite bathroom (2024); refrigerator (2024); heat pump & high-efficiency furnace (2024); water heater (2024); upgraded electricals (2023); some upgraded plumbing (2024); deck and deck railing (2024); half of roof (2024); half of roof was redone in the last several years; fabulous butcher-block island in kitchen (2024); some upgrades in main bathroom (2024); newer window coverings (2023); new paint and/or primer throughout. The sellers have a quote for a solar panel (net-metering) which they will show potential buyers. Chandelier in dining room is excluded from the listing but will be replaced on closing by a basic dining room light fixture. Washer, dryer, microwave, stove, dishwasher are older but all are in good working order. Backyard is fully fenced. Pool heater is included in "as is" condition. It is older but still working. Woodburning fireplace in living room is in good working order but WETT certification to be verified by Buyer. Gas fireplace in family room is in good working order. Professional photos to follow soon!
X10780382
Detached, 2-Storey
8+6
3+0
3
2
Attached
4
31-50
Central Air
Full, Part Fin
N
Brick, Vinyl Siding
Forced Air
Y
Inground
$6,490.77 (2024)
< .50 Acres
