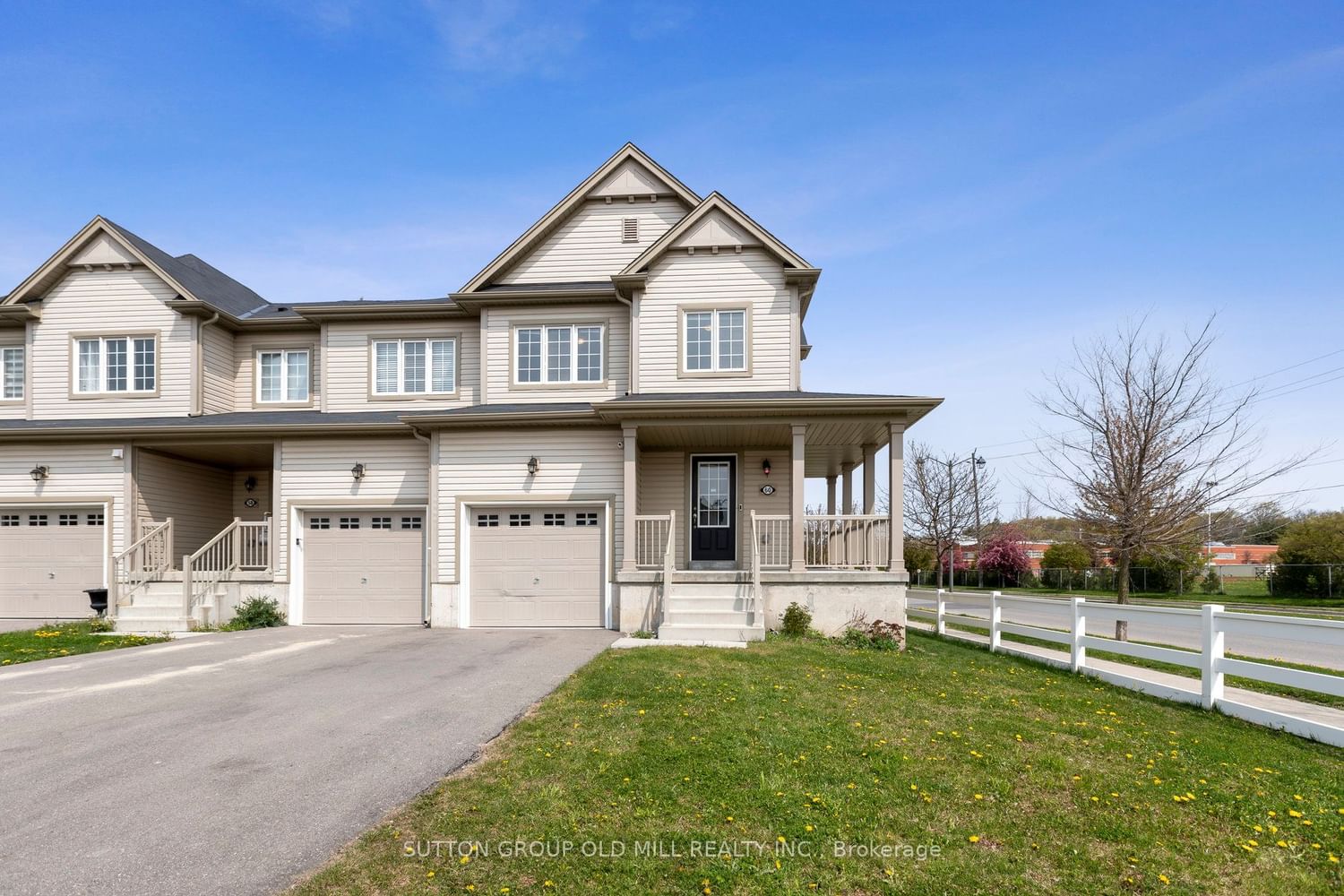$779,000
$***,***
3-Bed
3-Bath
1500-2000 Sq. ft
Listed on 5/11/23
Listed by SUTTON GROUP OLD MILL REALTY INC.
This Gorgeous 3 Bedroom Prime End Unit W/1667 Sq'ft Features ; Open Concept Main Level W/ Lrg Chefs Style Kitchen & Breakfastbar, High End Stainless Steel Appliances, Dining Room W/ Walkout To Deck ( Great For Entertaining And Bbq), Living Room W/ Tons Of Natural Light, Main Entry Foyer W/2 Piece Powder Rm, Sep Sunken Main Level Laundry Room W/ Pantry, Front Load Washer/Dryer, Garage W/Direct Entry To House,.Sit Back And Relax On Your Large Wrap Around Veranda! Spacious Oversized Primary Bedroom W/ Ensuite Washroom Separate Sep Glass Shower/Soaker Tub, & Walk-In Closet. Hug Lower Level W/ Roughed In 3 Piece Washroom, 200 Amp Service, Just Waiting For Your Final Touches! Click On The 3D Virtual Tour
A Great Neighbourhood, Surrounded By All Levels Of Schools (Assumption College), Minutes To Parks (Brant Conservation, Waterworks Park). Located On The End Of A Quiet Cresent. Working From Home? Cable And Fiber Powered Internet Installed
X5980972
Att/Row/Twnhouse, 2-Storey
1500-2000
6
3
3
1
Built-In
3
0-5
Central Air
Full, Unfinished
Y
N
N
Vinyl Siding
Forced Air
N
$3,950.98 (2022)
143.00x70.24 (Feet) - Irregular
