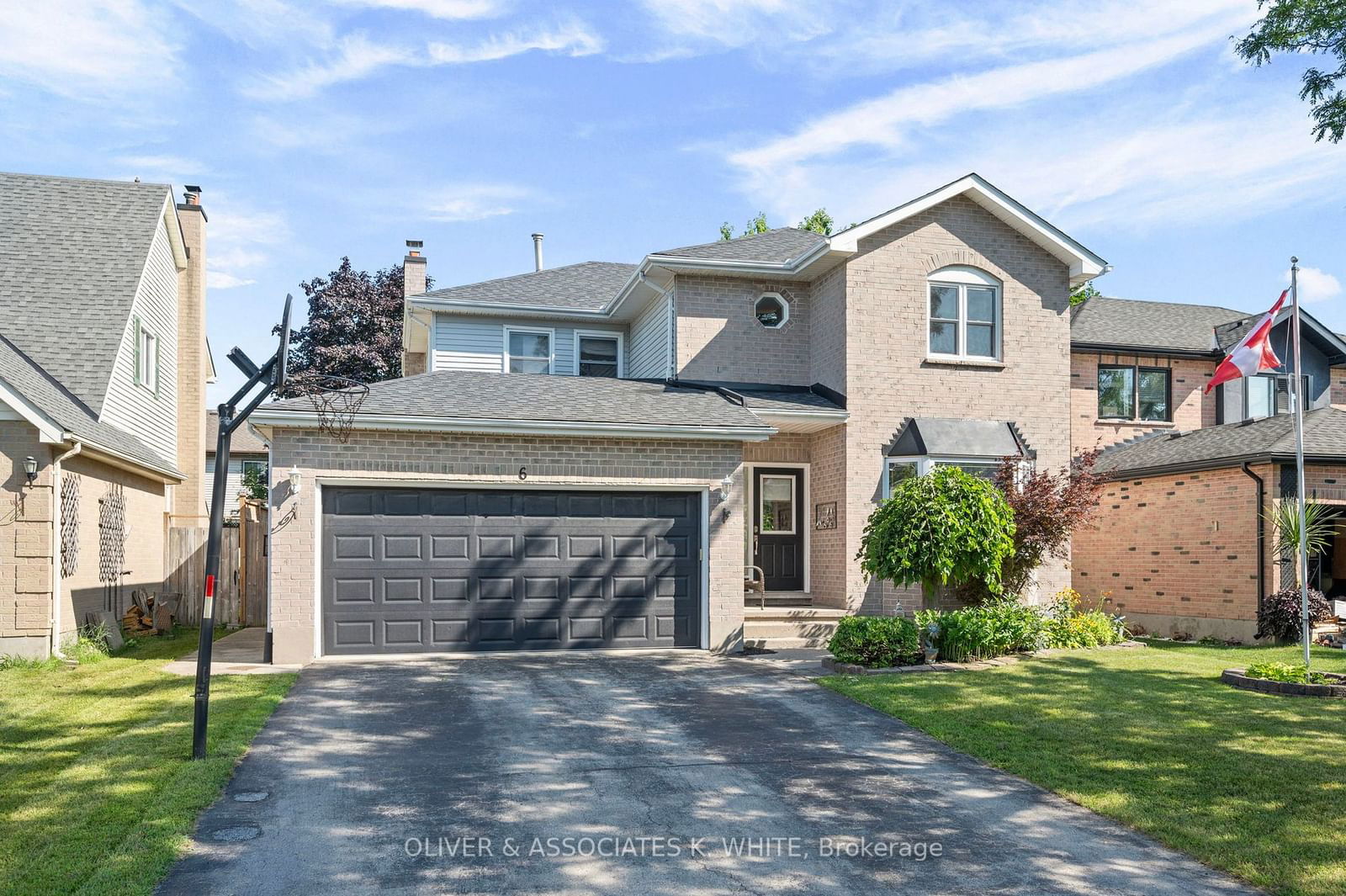$625,000
$***,***
3-Bed
4-Bath
2000-2500 Sq. ft
Listed on 7/26/24
Listed by OLIVER & ASSOCIATES K. WHITE
2-storey Family Home featuring 3 bedrooms and 3.5 baths. Welcoming front entrance through French doors and into an open-concept layout with hardwood floors. Sunken formal Living Room with bay windows. Formal Dining Room perfect for entertaining. The Family Room boasts a cozy wood-burning fireplace and flows into a spacious eat-in kitchen and a breakfast nook. The eating area has large windows and patio doors that open to deck and fully-fenced, private backyard.Convenient main floor Laundry Room and 2-piece guest bathroom. Upper level offers 3 large bedroom including Primary Suite with walk-in closet and a large ensuite with a corner soaker tub and walk-in shower. Additional living space in the partially finished lower level complete with a Den/Hobby Room and full Bathroom. Located close to tons of amenities including parks, schools, major shopping plazas, transit, rec centre and more!
To view this property's sale price history please sign in or register
| List Date | List Price | Last Status | Sold Date | Sold Price | Days on Market |
|---|---|---|---|---|---|
| XXX | XXX | XXX | XXX | XXX | XXX |
| XXX | XXX | XXX | XXX | XXX | XXX |
| XXX | XXX | XXX | XXX | XXX | XXX |
| XXX | XXX | XXX | XXX | XXX | XXX |
| XXX | XXX | XXX | XXX | XXX | XXX |
Resale history for 6 Redwood Lane
X9177196
Detached, 2-Storey
2000-2500
9+1
3
4
2
Attached
4
31-50
Central Air
Full, Part Fin
Y
Brick, Vinyl Siding
Forced Air
Y
$4,195.00 (2023)
100.00x46.75 (Feet)
