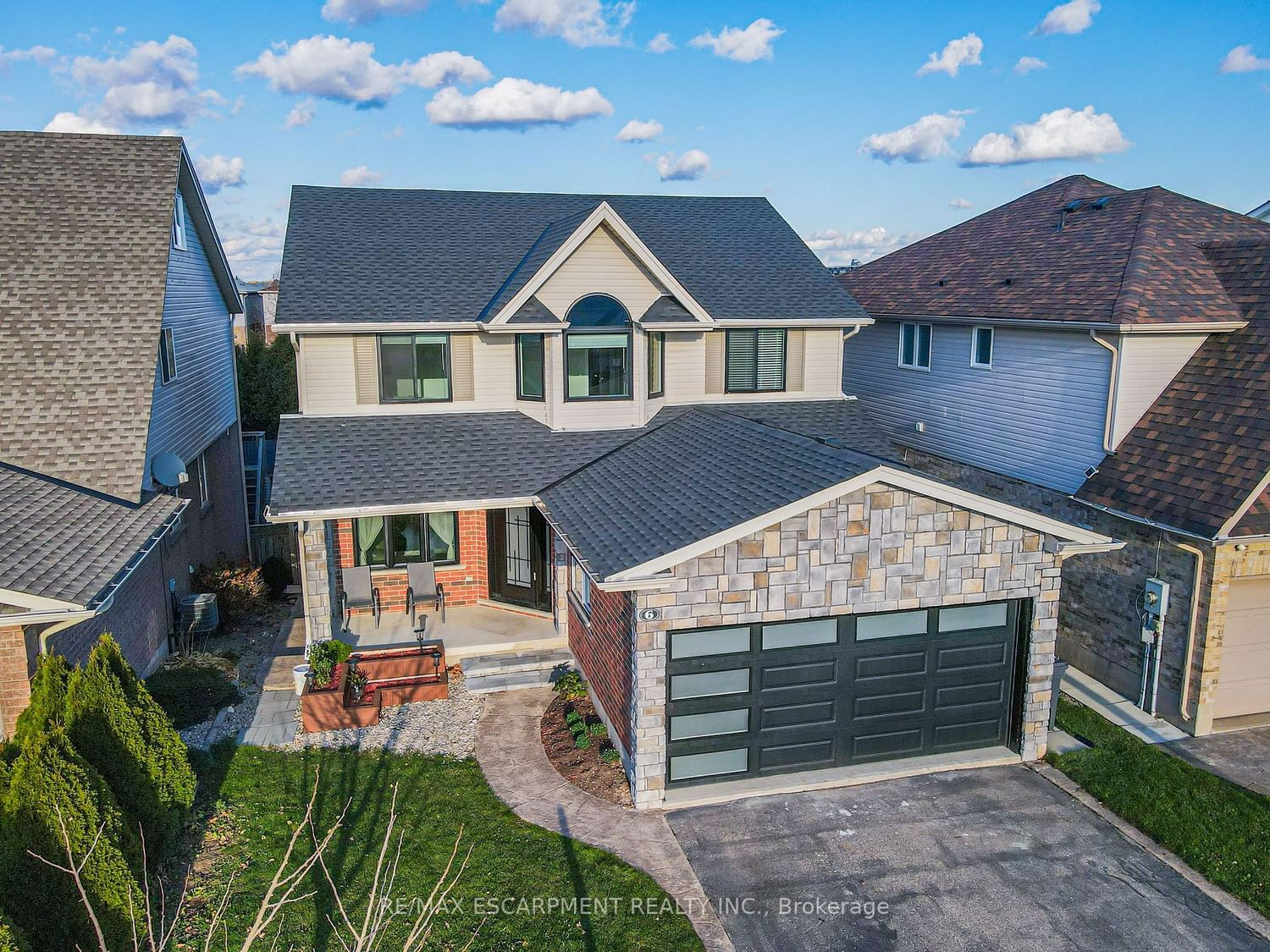$1,099,900
$*,***,***
3+1-Bed
5-Bath
2000-2500 Sq. ft
Listed on 11/14/23
Listed by RE/MAX ESCARPMENT REALTY INC.
Discover the serene charm of 6 Paulstown Crescent, a splendid detached home in Guelph's desirable south end. Spanning over 2000 square feet, this property boasts a modern aesthetic combined with natural tranquility. The main house features three bedrooms and three full bathrooms plus a convenient 2-piece powder room on the main floor. The heart of the home, a freshly renovated kitchen (2022), leads out to a large deck overlooking picturesque greenspace and a trail. The upper level delights with newly installed flooring and staircase (2021) and a fully renovated 5-piece primary bathroom. In the basement, find a legal, one-bedroom apartment with a 3-piece bathroom and separate laundry, vacant and ready to rent at current market rates - an ideal mortgage helper or perfect for multi-generational living. The recent upgrades extend to a new roof (2022) and replaced windows (2021), ensuring peace of mind and modern comfort. The backyard is a haven for garden enthusiasts.
Situated on a quiet street, this property is close to amenities and commuter routes. It offers the perfect blend of style, convenience, and potential income, making it ideal for a mortgage helper or multi-generational living.
To view this property's sale price history please sign in or register
| List Date | List Price | Last Status | Sold Date | Sold Price | Days on Market |
|---|---|---|---|---|---|
| XXX | XXX | XXX | XXX | XXX | XXX |
X7300418
Detached, 2-Storey
2000-2500
7+6
3+1
5
2
Attached
4
16-30
Central Air
Fin W/O, Full
N
Y
N
Brick Front, Vinyl Siding
Forced Air
Y
$6,278.91 (2023)
109.91x39.37 (Feet)
