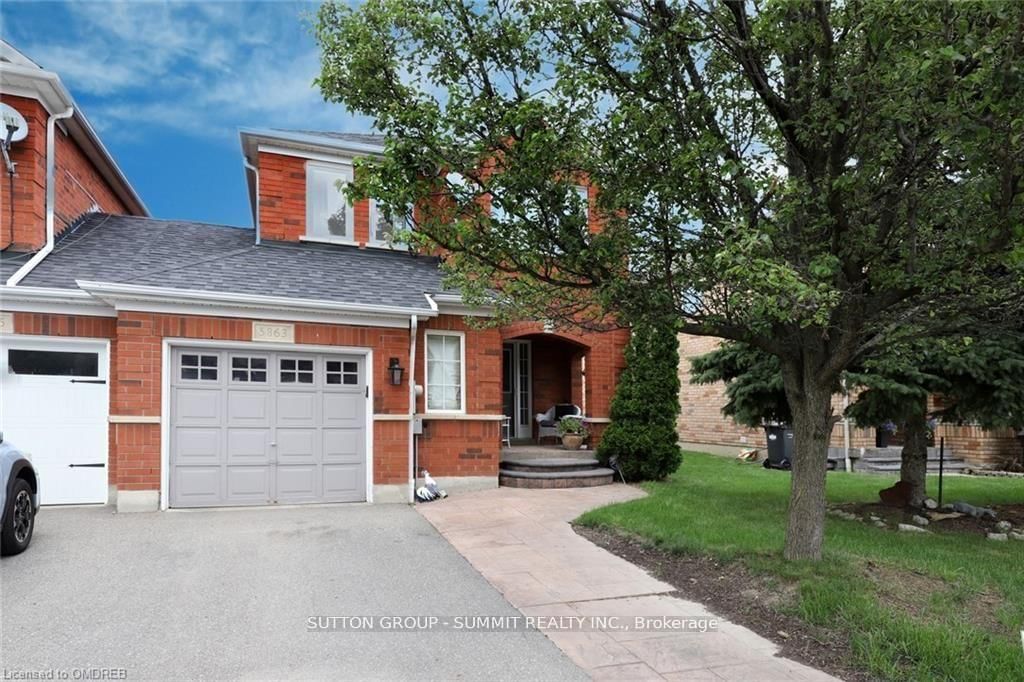$1,050,000
$*,***,***
4-Bed
4-Bath
1500-2000 Sq. ft
Listed on 9/5/24
Listed by SUTTON GROUP - SUMMIT REALTY INC.
Offers are welcome anytime! Just like a Detached Home - Attached at Garage Only!! Amazing 4 Bedroom 4 Bathroom Freehold Almost 1800 Sq. Ft. (Builders Floor Plan Attached) plus Professionally Fully Finished Bsmt. Enjoy the large private deck and Huge Backyard - Yard Feels even bigger than those for some detached homes!! New Roof 2018. All New Windows (except side and bsmt) and Kitchen Sliding Door (2023) Large Eat In Kitchen features a breakfast bar, Quartz Counters, B/I Microwave & Backsplash! Main Floor features dining Room and a spacious Great Room with Upgraded Gas Fireplace. Large Primary Bedroom features a Walk In Closet and 4pc Ensuite with Marble Counter, Soaker Tub and Separate Shower! 4 Good Sized Bedrooms! Main Floor Laundry. Pot Lights. Quality Professionally finished basement to enjoy with 3pc Bath. Garage has a handy door straight to the back yard and a separate storage area attached perfect for lawn equipment or your tools!
Steps to Schools, Parks, Shopping, Public Transit and More! Dont Miss Out on this amazing opportunity. 4 Bedroom and 4 Bath - Almost 1800 Sq Ft plus Professionally Finished Basement!! Door From Home to Garage.
To view this property's sale price history please sign in or register
| List Date | List Price | Last Status | Sold Date | Sold Price | Days on Market |
|---|---|---|---|---|---|
| XXX | XXX | XXX | XXX | XXX | XXX |
| XXX | XXX | XXX | XXX | XXX | XXX |
W9302415
Att/Row/Twnhouse, 2-Storey
1500-2000
8+1
4
4
1
Built-In
2
Central Air
Finished
Y
Brick
Forced Air
Y
$5,424.30 (2024)
109.91x34.00 (Feet)
