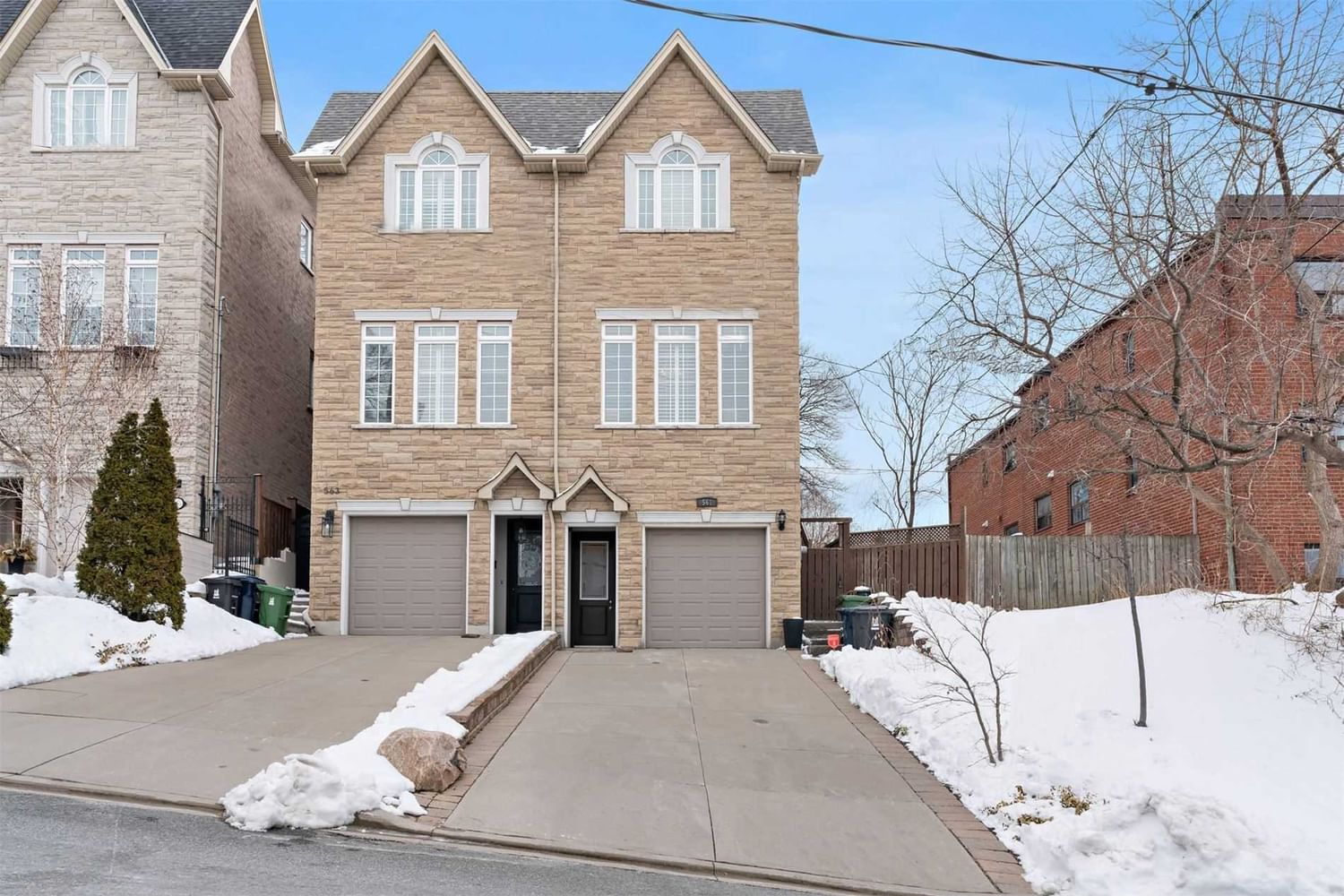$998,000
$*,***,***
3-Bed
3-Bath
Listed on 2/27/23
Listed by RE/MAX WEST REALTY INC., BROKERAGE
Stylish 3 Bedroom Home With Private Drive, Built-In Garage And Parking For 3 Cars. Located On A Quiet Cul-De-Sac Just Steps From The Eglinton Lrt, Schools & Shopping. This Bright And Spacious Home Has Over 2500 Sq Ft Of Living Space On 3 Levels. The Elegant Living Room Has 12 Ft Ceilings, Pot Lighting And Extra Tall Windows With California Shutters, Bringing In Tons Of Natural Light. Modern Kitchen With Granite Counters, Stainless Steel Appliances And An Island With Pendant Lighting. There's Plenty Of Counter Space And Cabinet Storage, As Well As A Computer Desk And A Pantry Cupboard. The Adjoining Dining Room Has 9 Ft Ceilings, Pot Lighting, A Gas Fireplace, And A Walk-Out To The Private Patio And Yard. Upstairs There Are Three Generous Bedrooms And Two Full Baths, Including A Stunning Primary Bedroom With A Four Piece Ensuite, Two Large Closets With Organizers, And California Shutters. There Are Also Beautiful Hardwood Floors In The Living Room And Throughout The Upper Level.
The Lower Level Has A Huge Family Room With 9 Ft Ceilings & Plenty Of Space For A Tv Room, Home Office, Kids' Play Area Or Gym. What A Great Opportunity To Own A Very Spacious Newer Home With Many Features At An Affordable Price!
W5935593
Semi-Detached, 2-Storey
6+1
3
3
1
Built-In
3
Central Air
Finished
Y
N
Brick
Forced Air
Y
$4,594.15 (2023)
20.03x110.14 (Feet)
