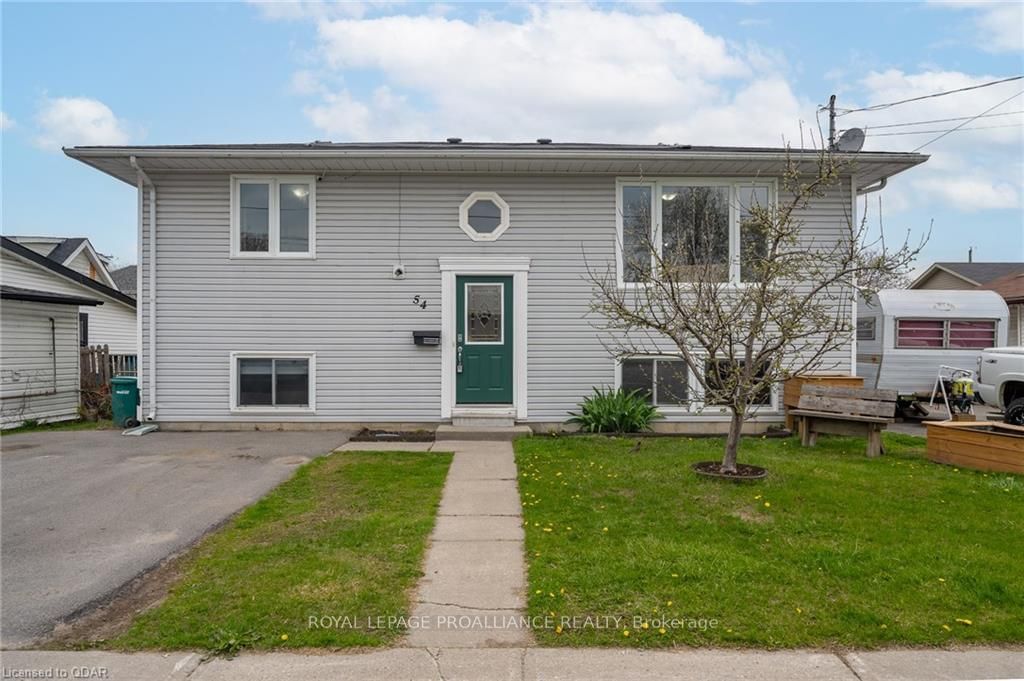$449,900
$***,***
2+2-Bed
2-Bath
700-1100 Sq. ft
Listed on 5/2/23
Listed by ROYAL LEPAGE PROALLIANCE REALTY
54 Bentinck is a great 4-bed, 2-bath family home located in Trenton. Inside is a split front entry with plenty of closet space. Upstairs, a bright upper main with an industrial chandelier, and newer laminate floors lead you to a spacious living room that's perfect for relaxing. The kitchen has a strong design, with white contrasts, dark tile, and black countertops. This area also has a walk-out to an exterior raised deck, perfect for outdoor dining. The bedrooms offer plenty of light through large windows. The bright blue bathroom is a standout feature, with a quaint white vanity mirror and side shelving. Downstairs, the basement offers a multi-functional space with lots of windows. The large primary bedroom has a panoramic window, and a corner closet. There is also a 3-piece bathroom that features a corner shower. Plenty of space with office & guest bedroom. There's also a utility space with laundry inside. Be inspired by the possibilities.
Outside, The Fully Fenced Backyard Is A Cozy Retreat, With A Shed And A Lower Slab Patio. Book Your Showing Today. Updates Include Kitchen 2020, Main Bath 2022, Main Floor Laminate 2017
X5927244
Detached, Bungalow-Raised
700-1100
4+3
2+2
2
2
16-30
Central Air
Finished, Full
N
Vinyl Siding
Forced Air
N
$2,283.66 (2022)
< .50 Acres
66.00x48.00 (Feet) - +/-
