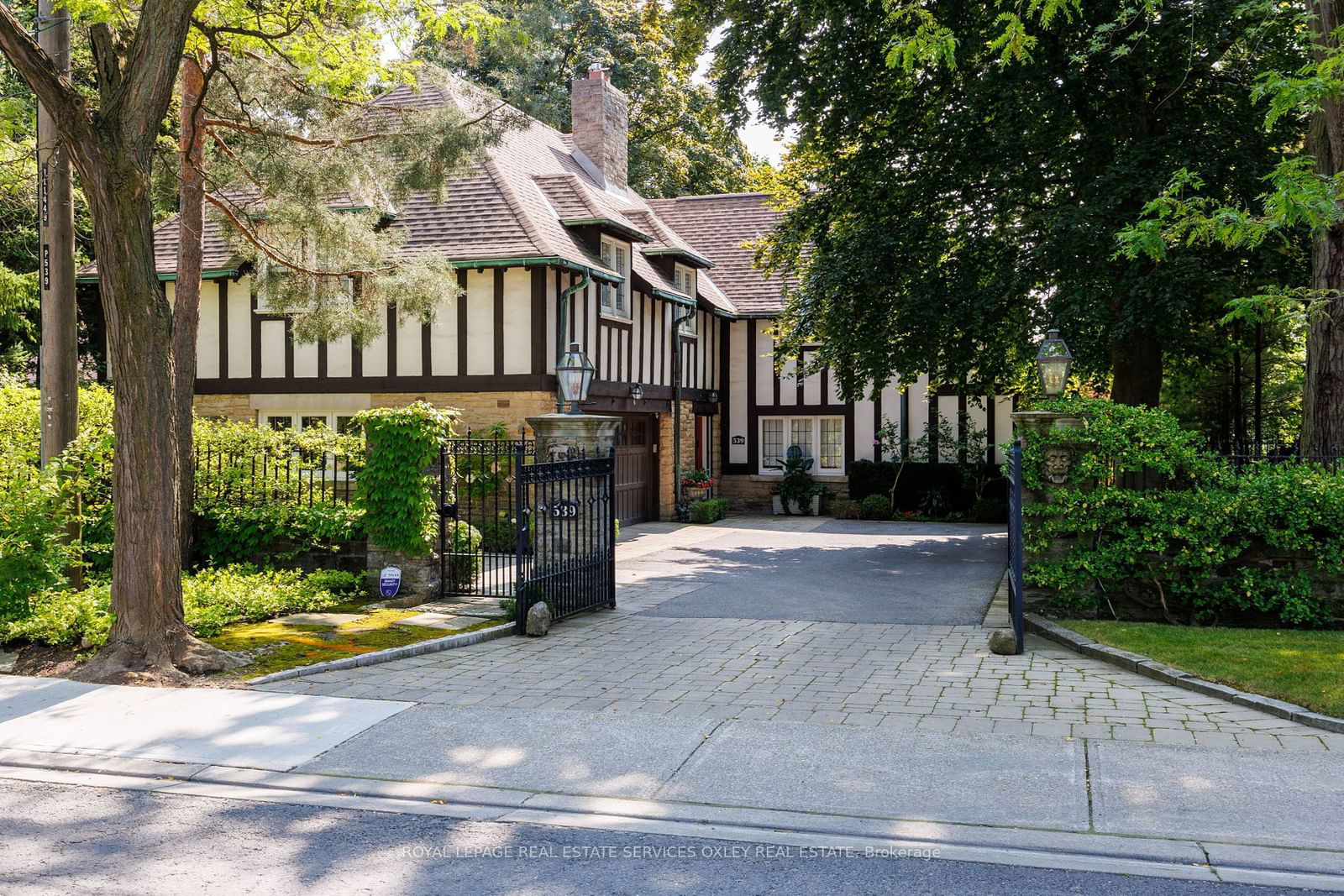$3,895,000
$*,***,***
4-Bed
3-Bath
Listed on 10/16/24
Listed by ROYAL LEPAGE REAL ESTATE SERVICES OXLEY REAL ESTATE
Iconic & one-of-a-kind, 539 Blythwood is the home you've been waiting for in coveted Lawrence Park! Originally built as a hunting lodge for the Eaton family, this grand home formed part of the estate that bordered Eglinton to Lawrence & Bayview to Avenue. Today, this family hm maintains much of the architectural hallmarks of an era gone by while renovated to accommodate today's discerning tastes. Entering through the wrought iron gates to an extra wide drive & 2 car grg, Tudor-style architecture sets the tone for the hm & grounds ensuring a sense of grandeur upon arrival. With Lg principal rms on the main flr, the foyer feat. hand-cut stone & direct access to the grg, walk-in closet, & entry to the main house. Feat an oversized front family rm, natural light abounds w/ windows that wrap the N, S & E walls of this incredible space. The wood-burning fireplace ensures cozy evenings when the weather turns. The kitchen addition blends a modern high-end eat-in Chef's kitchen while retaining the home's appeal via the exposed stone wall. The formal dining rm can easily accommodate lg dinner parties & a main flr office is ideal for today's WFH structures. Upstairs, the primary features a custom walk-in closet & spa-like ensuite. Fabulous 2nd-floor great room w/ wood-burning fireplace, warm exposed wood beams & custom built-in cabinetry, overlooks back garden & endless greenery; perfect for quiet reading or TV nights. A separate 'wing' down the hall which used to house the servants from the past is now ideal as 3 excellent-sized kids' bedrooms along with a lrg washroom. The outside blends seamlessly through multiple French doors connecting to a backyard oasis that is both surprising & a true delight. A stunning swimming pool, plenty of area to lounge & incredible privacy make this a cottage in the city & a perfect retreat. Convenient access to Sunnybrook Hospital, shops & restaurants along Bayview & Yonge, walk to top-tier schools such as Blythwood, TFS, & Crescent.
Enjoy the mature tree-lined streets with easy access to both Blythwood and Sherwood Park ravines, offering a peaceful retreat in the heart of the city. Minutes to the prestigious Granite Club, this home is an exceptional offering.
C9399106
Detached, 2-Storey
10+1
4
3
2
Built-In
5
Other
Finished
Y
Stone
Water
Y
Inground
$14,670.78 (2024)
120.00x72.10 (Feet)
