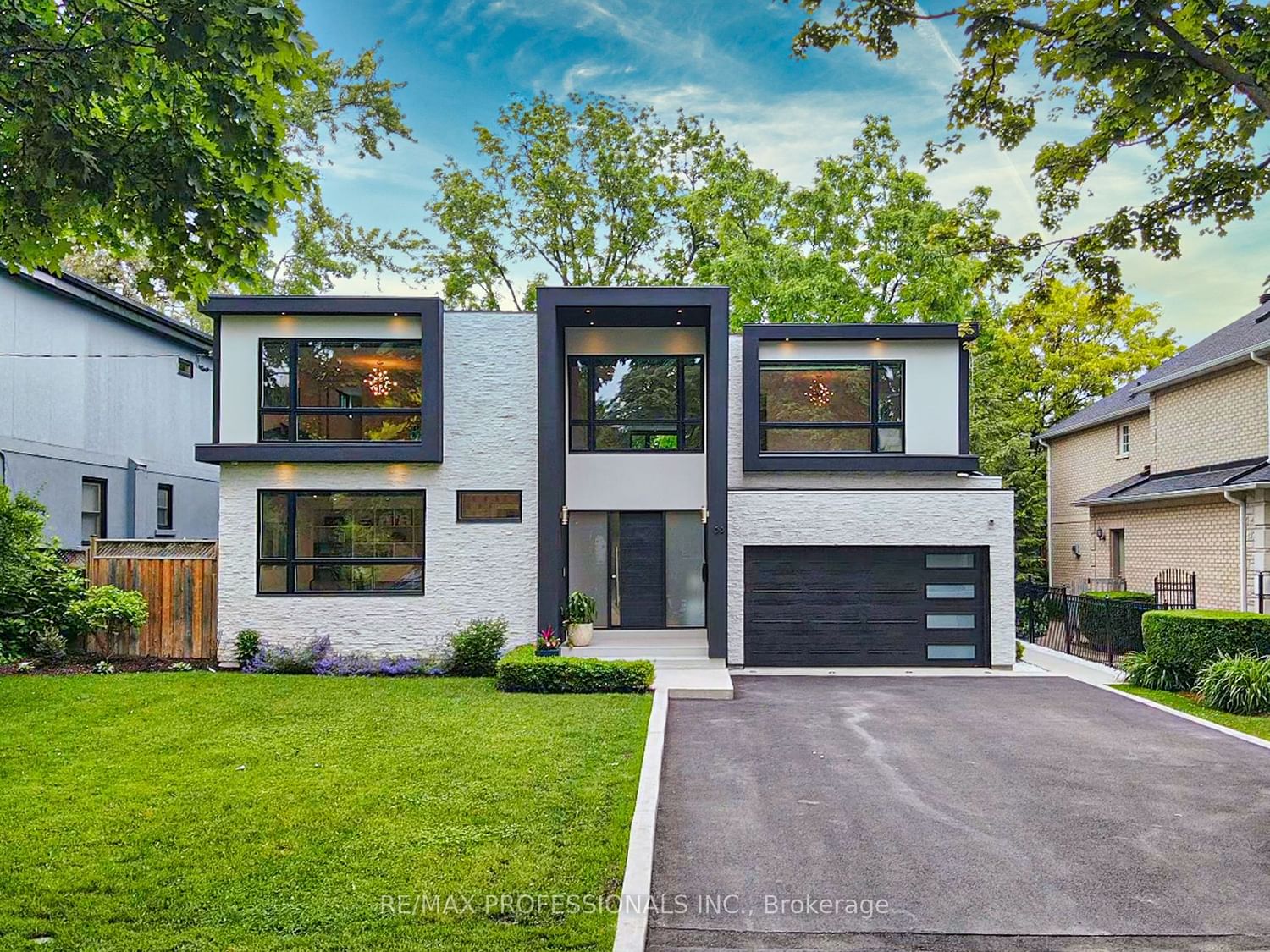$3,650,000
$*,***,***
4+1-Bed
6-Bath
3500-5000 Sq. ft
Listed on 7/7/23
Listed by RE/MAX PROFESSIONALS INC.
Welcome To 53 Royalavon Cres. This Stunning Contemporary Masterpiece Is Located On A Gorgeous 66 X 150 Size Lot And Boosts Over 6600 Sq Ft Of Luxurious Living Space. Built With The Finest Materials And High End Finishes! Features Include Open Concept Gourmet White Kitchen With Custom Cabinetry & Oversized Quartz Center Island, Fabulous Floor To Ceiling Windows Allowing Tons Of Natural Light, Huge Dining Room With Fireplace, Stunning Master Bedroom With Walk-In Closet & Spa Like En-Suite, All 4 Bedrooms Feature Walk-In Closets And En-Suite Bathrooms. Professionally Finished Basement Features A Nanny Suite, Huge Rec Room With Custom Bar, Walk-Out To Backyard & 9 Foot Ceilings. Private Tranquil Backyard Features An Oversized Terrance, Outdoor Fireplace & So Much More. Located Walking Distance To Parks, Excellent Schools, Starbucks, Shopping, Subway, Short Drive To Downtown & Close To Highways & The Airport. Don't Miss This Amazing Opportunity!
See Attached List Of Inclusions, Exclusions And Upgrades
To view this property's sale price history please sign in or register
| List Date | List Price | Last Status | Sold Date | Sold Price | Days on Market |
|---|---|---|---|---|---|
| XXX | XXX | XXX | XXX | XXX | XXX |
W6646948
Detached, 2-Storey
3500-5000
11+6
4+1
6
2
Attached
6
6-15
Central Air
Finished
Y
Y
N
Stone, Stucco/Plaster
Forced Air
Y
$13,965.11 (2023)
150.00x66.00 (Feet)
