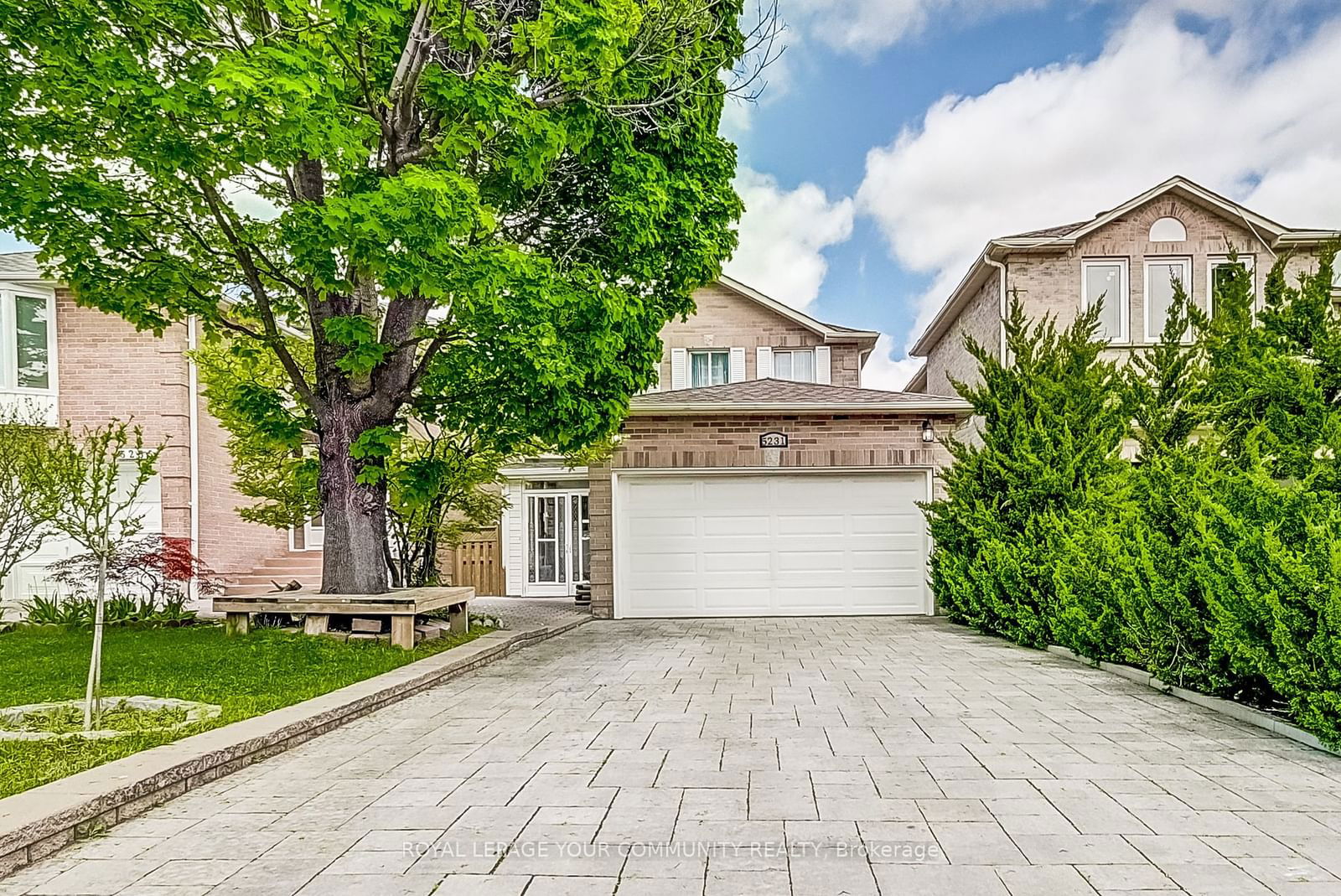$1,499,999
4+1-Bed
4-Bath
1500-2000 Sq. ft
Listed on 6/19/24
Listed by ROYAL LEPAGE YOUR COMMUNITY REALTY
Charming Detached Home Located In A Prime Family Oriented Neighbourhood. Several Tasteful Upgrades Include Hardwood Floors, Stone Counters, Smooth Ceilings, Pot Lights & Crown Mouldings To Name A Few. The Large Patio Walkout Offers Ample Natural Light Into The Custom Kitchen, Making Entertaining A Breeze. Skylight On The Second Floor Provides A Sunny Glow To The Home, Spanning 1648 SF + 791 SF= 2430 SF Total Living Area. Immediate Investment Potential W/ Turn-Key Above Grade Basement Apartment Or In-Law/Nanny Suite With Separate Laundry & Entrance By Way Of A Covered Walk-Out Basement. Private Treed Backyard With Interlock. Roof Shingles Replaced In 2015 & New Furnace In 2019. Great Proximity To Highways 403/401, Shopping, Transit, Parks, Schools & Square One.
Main Floor S/S Appliances: Fridge, Dishwasher, Oven, Microwave/Hoodfan, Stacked Clothes Washer/Dryer. B/I Ceiling Speakers. Basement S/S Appliances: Oven, Fridge, Microwave/Hoodfan. Clothes Washer & Dryer. Gdo. Blinds.
To view this property's sale price history please sign in or register
| List Date | List Price | Last Status | Sold Date | Sold Price | Days on Market |
|---|---|---|---|---|---|
| XXX | XXX | XXX | XXX | XXX | XXX |
| XXX | XXX | XXX | XXX | XXX | XXX |
| XXX | XXX | XXX | XXX | XXX | XXX |
W8456276
Detached, 2-Storey
1500-2000
9+4
4+1
4
2
Attached
4
31-50
Central Air
Apartment, Fin W/O
N
Brick
Forced Air
Y
$5,690.39 (2023)
< .50 Acres
109.91x31.99 (Feet)
