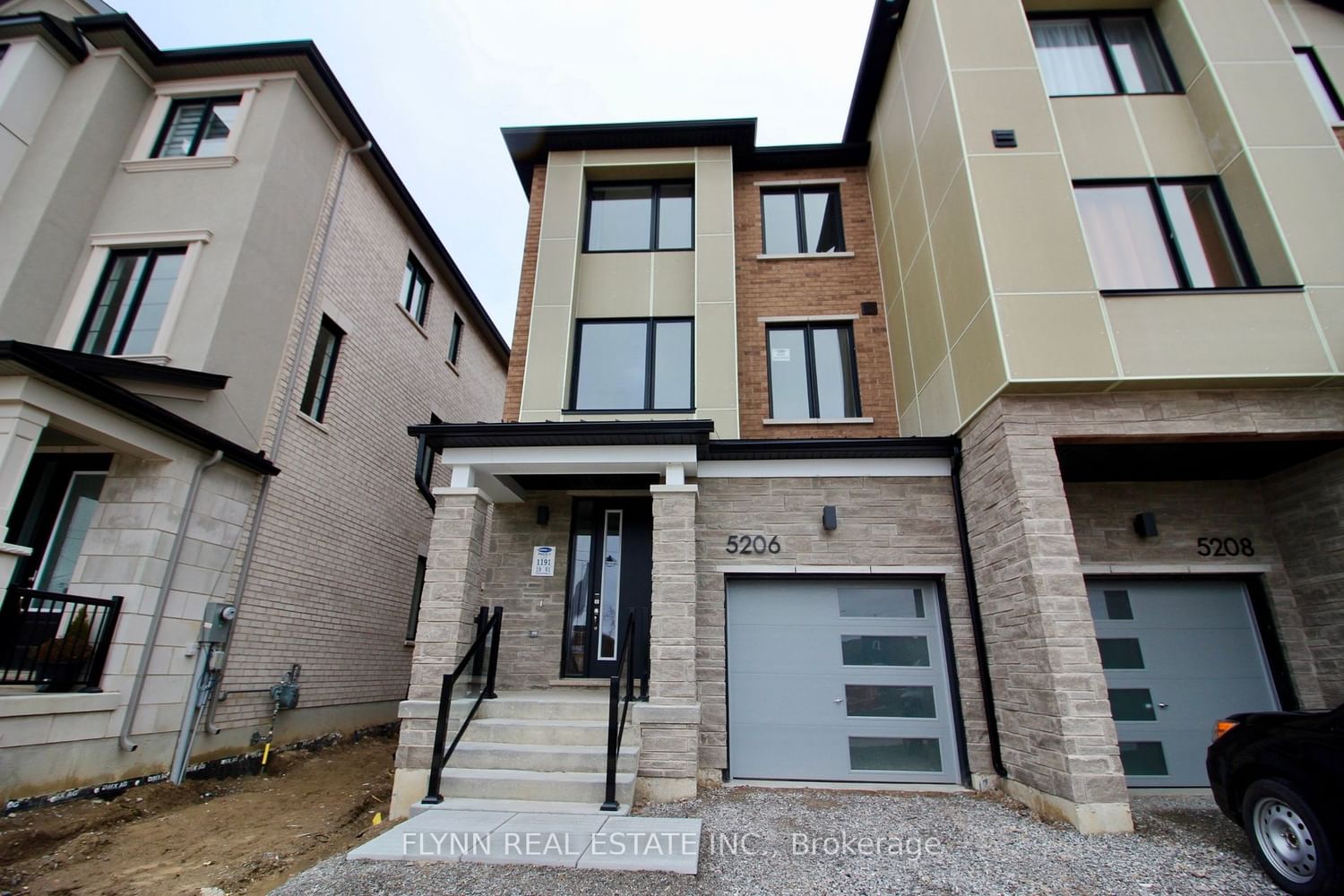$3,400 / Month
$*,*** / Month
4-Bed
3-Bath
2000-2500 Sq. ft
Listed on 2/29/24
Listed by FLYNN REAL ESTATE INC.
Welcome to your dream home ! This brand new stacked townhome is the epitome of luxury living, offering a modern and stylish retreat in a prime location. Never lived in and boasting 4 bedrooms (or 3 bedrooms and 1 office) and 2.5 baths, this home is the perfect blend of elegance, comfort and function. Say goodbye to carpets as luxury vinyl plank flooring graces every corner, complemented by upgraded baseboards for a sleek finish. Ideal for commuters, this home is strategically located near HWY 403 and 407, ensuring convenience and easy access to your daily destinations. The stainless steel appliances add a touch of sophistication to the upgraded kitchen with gorgeous white cabinets. Pamper yourself in the upgraded spa-like primary ensuite, complete with a glass shower enclosure. This home exudes elegance and charm at every turn. Don't miss this opportunity to experience upscale living in a vibrant community. Come and view this stunning property today!
Triple AAA Tenants. Rental Application Required, Photo ID, References, Credit Report, Pay Stubs, Letter of Employment , Tenant Insurance, First and Last Month's Rent, Key Deposit. Tenant responsible for all Utilities and Rental Equipment.
To view this property's sale price history please sign in or register
| List Date | List Price | Last Status | Sold Date | Sold Price | Days on Market |
|---|---|---|---|---|---|
| XXX | XXX | XXX | XXX | XXX | XXX |
W8103724
Att/Row/Twnhouse, 3-Storey
2000-2500
10
4
3
1
Attached
3
New
Central Air
Unfinished
Y
Brick
N
Forced Air
Y
