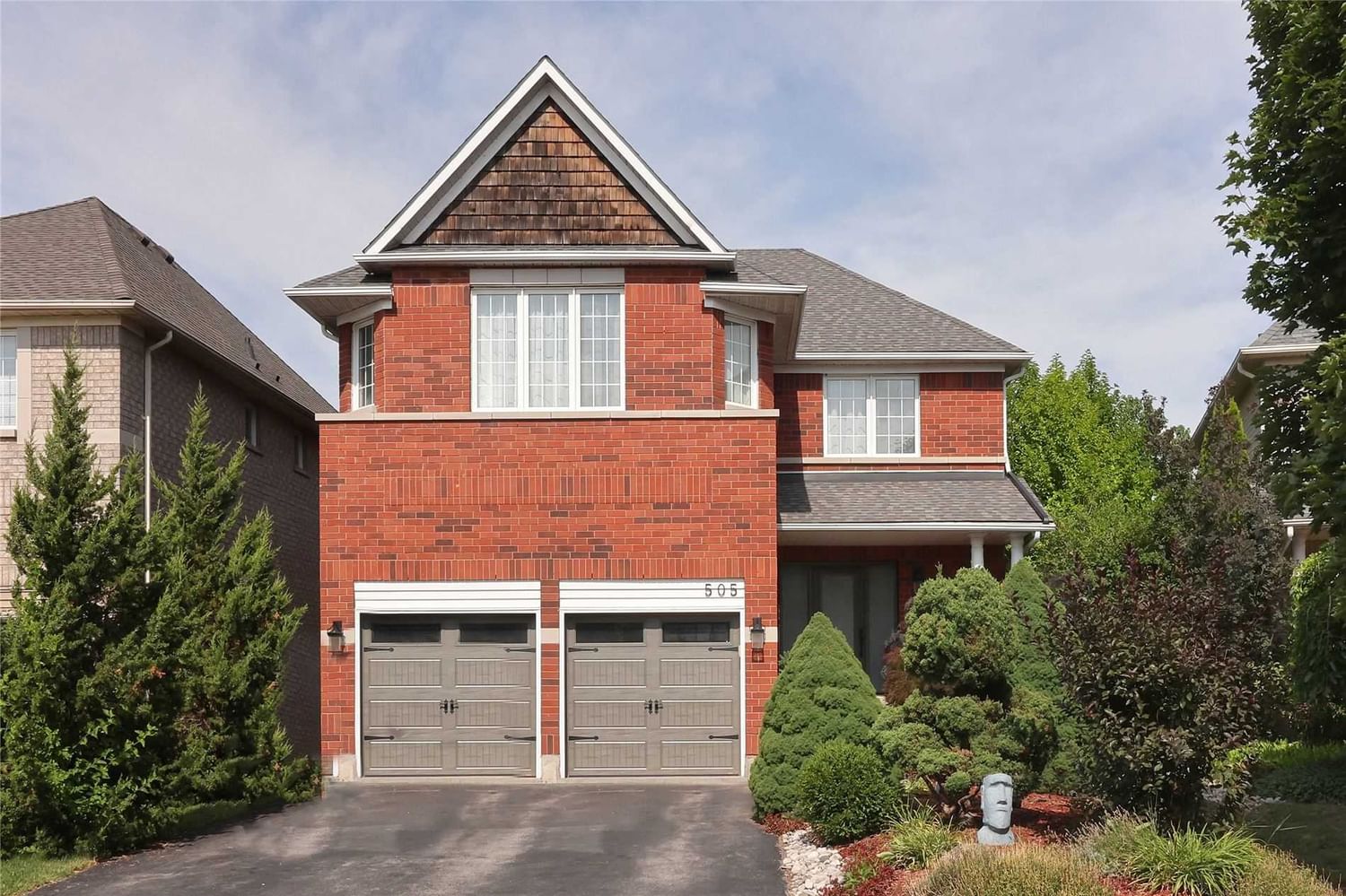$2,095,000
$*,***,***
5-Bed
5-Bath
3000-3500 Sq. ft
Listed on 9/21/22
Listed by HOMELIFE FRONTIER YANG REALTY INC., BROKERAGE
Modern, Fully Renovated 5 Bdrm Home W/ 2 Lg Master Bdrms, 4400 Sqft Of Living Space In Prime Johua Creek! Upgraded W/ Premium Finishes: Fairmont Vanity In Powder Rm, Pot Lights, Wide Plank Hardwood Flrs, Stonemason-Built Porch, New Glass Front Door, Upgraded Wooden Stairs W/ Contemporary Steel Pickets & More. Open Concept Main Flr W/ New Dimmable Lights, 9Ft Ceiling & Separate Office. New Kitchen W/ 9Ft Island, Quartz Countertop & Backsplash, Custom Built Dual-Tone Cabinetry, Huge Drawers. Showstopper Master Bdrm Has His/Her Closets W/ Custom Shelves & Stunning 5+ Piece Ensuite W/ Custom Marble Tile, Soapstone Countertop, Luxurious Shower & Floating Tub. 4 More Large Bdrms & 2 More Fully Finished Baths On 2nd Floor. Upstairs Laundry Has Moroccan Tiles, Custom Shelves. Fully Finished Lower Level Has Gym Area W/ Full Bath, Wet Bar, Lg Rec Rm W/Electric Fireplace. Close To Top Rated Public Schools (Iroquois Ridge, Munns) & Reputed Private Schools (Fernhill, Rotherglen, Oakleaf, Etc).
Large Liebherr Fridge, Upscale Wolf Gas Stove, Concealed Miele Dishwasher, Full Sized Electrolux Washer & Dryer, Built In Fridge & Microwave In Bsmt Wet Bar. All Elfs & Window Coverings.
W5770475
Detached, 2-Storey
3000-3500
9+3
5
5
2
Attached
6
Central Air
Finished, Full
Y
Y
Brick
Forced Air
Y
$7,417.00 (2021)
114.17x40.49 (Feet) - Pie Shaped
