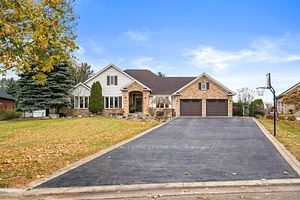$1,699,999
$*,***,***
3+2-Bed
3-Bath
Listed on 3/25/24
Listed by RE/MAX REAL ESTATE CENTRE INC.
You are going to LOVE this home. Perfect for growing families located minutes from the village of Erin. This Large Open concept bungalow from the grand foyer to the large living room with natural gas fireplace, pot lights and vaulted ceiling. Extra large eat in kitchen with breakfast bar, custom cabinets, backsplash and undercabinet lighting, and etched doored pantry. Mudroom for all your seasonal and sports equipment. The perfect mix of tile, hardwood and broadloom gives a cohesive flow to the layout. Primary Bedroom with large walk in closet and newly updated bathroom dual sided glass/tile shower, freestanding tub, dual sink on gorgeous wood cabinetry. Second and third main floor bedrooms are perfect for above grade bedrooms or "his and hers" home offices. The lower level is finished with 2 additional bedrooms a third bathroom. The combination of the Recreation room and Games area offer many options for living space. Side door entry could make for easy transformation.
The Saltwater custom "New Wave" pool with patterned concrete. Summer photos attached. Closed professionally. Did I mention the huge amount of storage space with the 22x9 insulated cellar and 25x12 furnace room bring all your seasonal bins.
To view this property's sale price history please sign in or register
| List Date | List Price | Last Status | Sold Date | Sold Price | Days on Market |
|---|---|---|---|---|---|
| XXX | XXX | XXX | XXX | XXX | XXX |
X8170648
Detached, Bungalow
9+5
3+2
3
2
Attached
8
Central Air
Finished
Y
Brick, Vinyl Siding
Forced Air
Y
Inground
$8,166.00 (2023)
0.00x75.00 (Feet)
