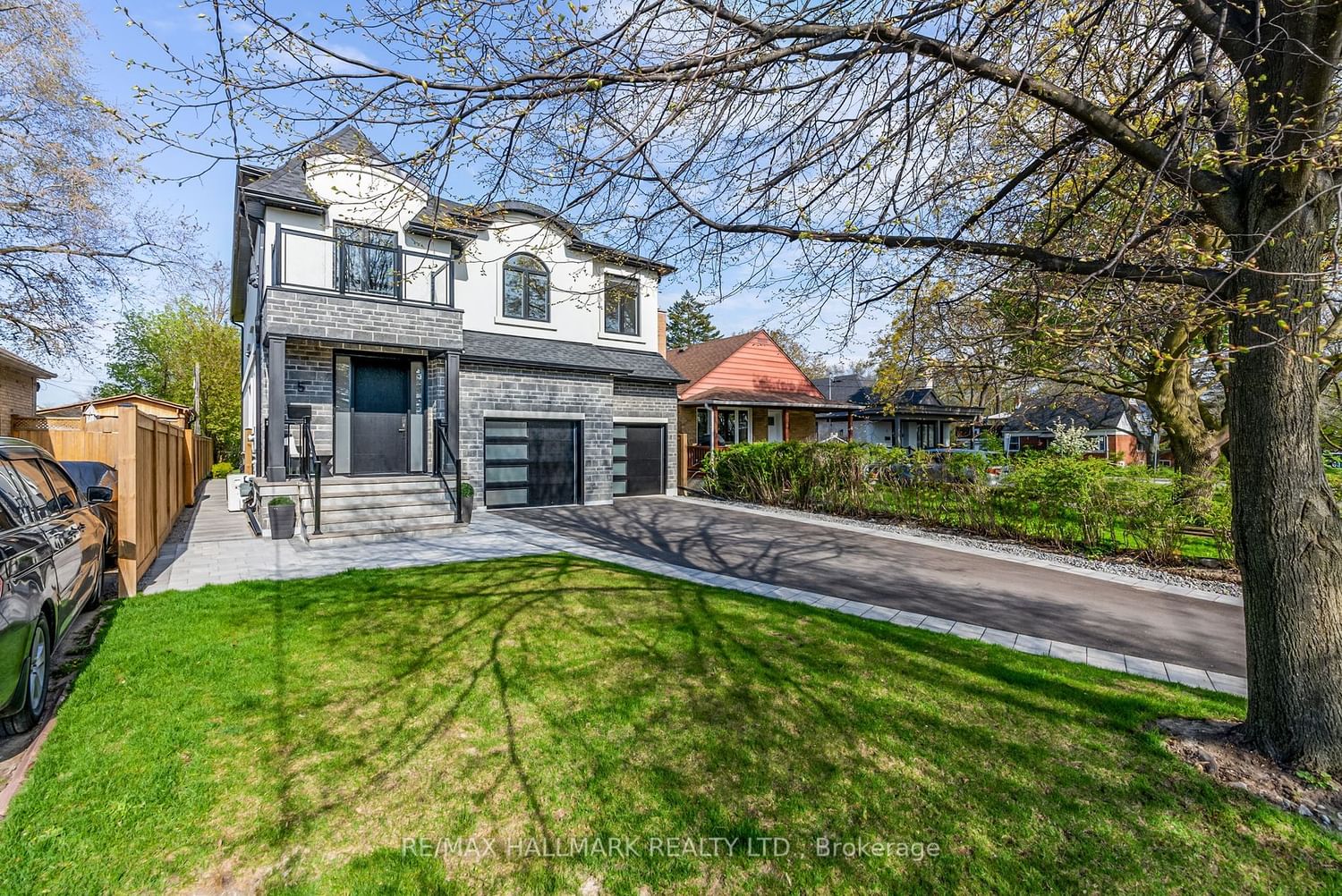$2,688,000
$*,***,***
4+1-Bed
5-Bath
Listed on 5/8/24
Listed by RE/MAX HALLMARK REALTY LTD.
One of a kind 5 Inniswood Drive. An elegant custom built 2-storey dream home, designed meticulously with the utmost attention to detail. A bright and spacious open concept layout with soaring 9' smooth ceilings. Approximately 4,400 sqft of total living space. Situated on a premium deep lot. A plethora of finishes and features including but not limited to: LED pot Lights, white oak floors, custom gourmet kitchen, smart appliances, heated bathroom floors, custom oak illuminated stairs, skylights. A fully finished basement with a stunning full kitchen, additional laundry suite and separate entrance - ideal for an in-law suite! An entertainer's backyard with large composite deck, landscaping and fully fenced. The ultra convenient community of Wexford-Maryvale is located to virtually every amenity. Quick access to shopping, schools, eateries, parks, places of worship and public transit. Shops at Don Mills and the DVP/401 all minutes away. Don't miss this opportunity to own something truly special. Ideal opportunity for families looking to plant roots in their forever home. With every detail attended to, this turn-key residence invites you to embrace the lifestyle you've always dreamed of. Welcome home.
2 gourmet kitchens, customized zebra blinds, tankless water heater, solid wood doors, custom trim. Please see attachment for full list of features and finishes.
E8316810
Detached, 2-Storey
8+4
4+1
5
2
Built-In
6
Central Air
Finished, Sep Entrance
Y
N
Stone, Stucco/Plaster
Forced Air
Y
$0.00 (2024)
145.00x42.00 (Feet)
