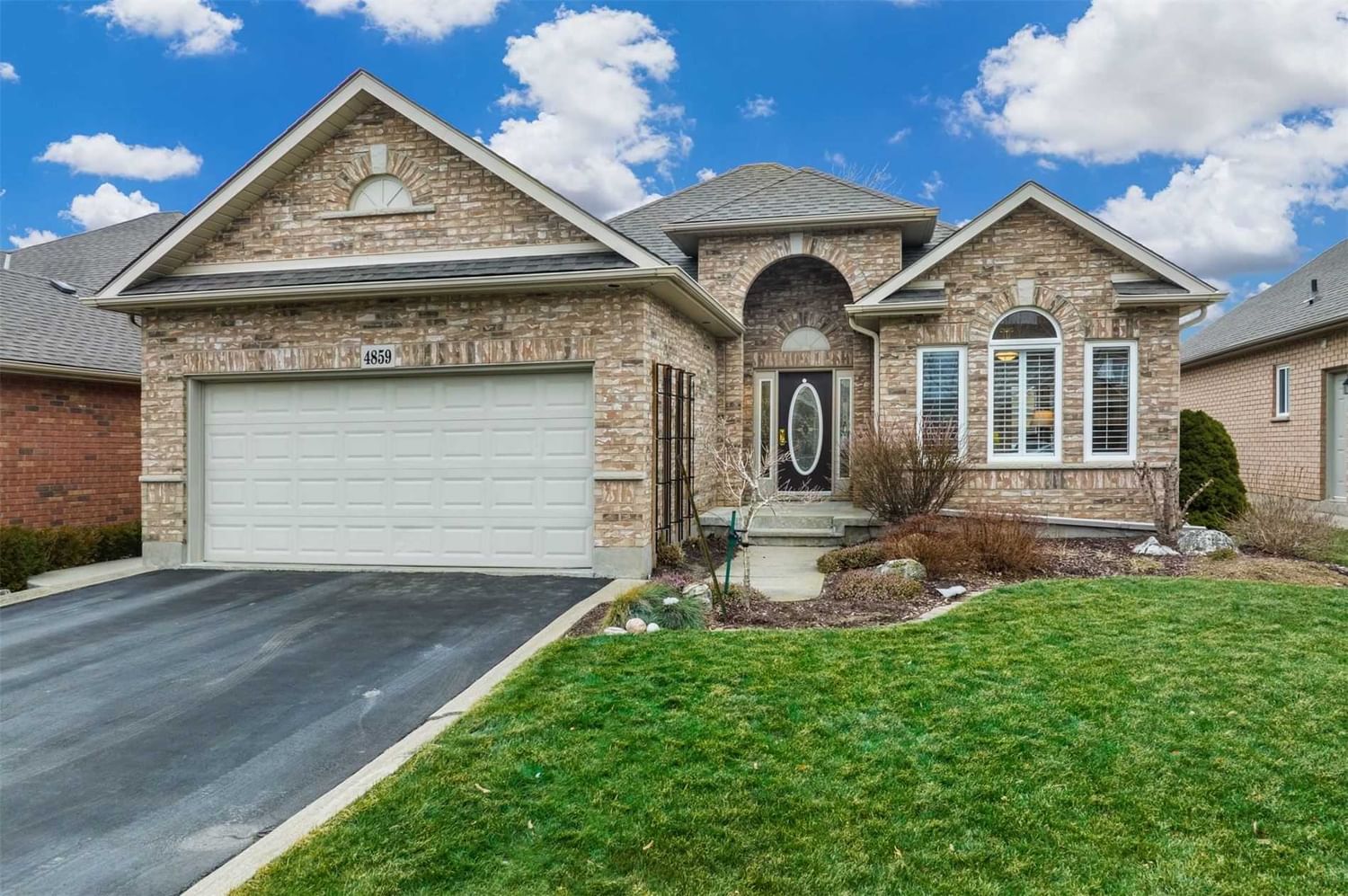$899,900
$***,***
2+2-Bed
3-Bath
1100-1500 Sq. ft
Listed on 2/13/23
Listed by YOUR HOME SOLD GUARANTEED REALTY ELITE, BROKERAGE
Fully-Finished Beamsville Bungalow! Bright Open Living Space In This Meticulously Kept Home With High Value Upgrades. Lovely Neighbourhood Close To Parks, Trails And Schools! Welcome To This Beautiful Beamsville Bench Bungalow. This Meticulously Kept Home Offers Incredible Main Floor Living Space. It Features, An Open Concept Kitchen And Living Room With Gas Fireplace. Direct Access To The Private Backyard With Tiered Deck From The Dining Area. The Primary Suite Offers Ample Space With Walk-In Closet And Includes A 4-Piece Ensuite With Jacuzzi Tub. The Main Floor Also Features An Additional Bedroom With Ensuite Privilege, Main Floor Laundry & Mudroom With Direct Access To The Double Car Garage. The High Ceilings Allow For Bright, Natural Light Throughout The Home And All Windows Include California Shutters Or Custom Coverings On The Main Level. The Lower Level Offers Many Options With A Large Open Living Space, Perfect For Entertaining.
2 Large Bedrooms And An Additional Bathroom With Shower Rough In And Large Storage Space Complete The Lower Level. Upgrades Include New Furnace & Ac In 2018, And New Roof In 2016. Walking Distance To Parks, Trails And Downtown Beamsville.
X5907525
Detached, Bungalow
1100-1500
10
2+2
3
2
Attached
4
6-15
Central Air
Finished, Full
Y
Y
Brick
Forced Air
Y
$5,039.92 (2023)
< .50 Acres
101.80x52.16 (Feet)
