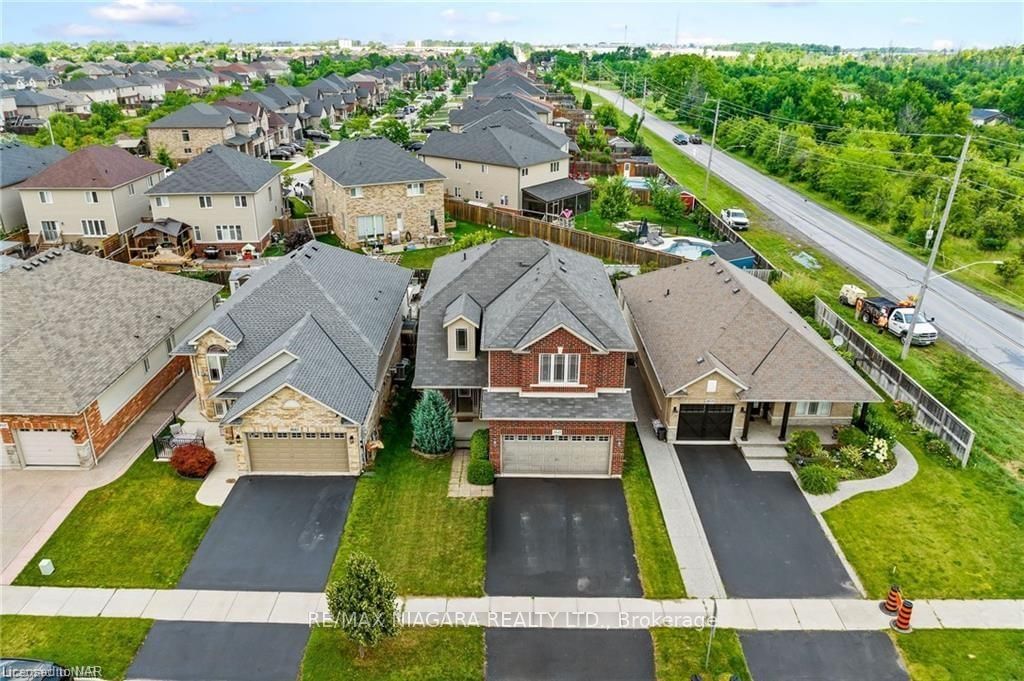$899,000
$***,***
4+1-Bed
4-Bath
2500-3000 Sq. ft
Listed on 2/9/24
Listed by RE/MAX NIAGARA REALTY LTD.
This beautiful house has everything you're looking for to be your new home: fully finished top to bottom, 9' ceilings, 4+1 bedrooms, 4 baths, laundry located on upper floor with plenty of storage space, wonderful family size kitchen with 8' patio with sliding doors leading to 12x24 ft. deck and a fully fenced backyard. Conveniently located 2 blocks away from Senator Gibson Public School, close to wineries, restaurants and quick access to the QEW. The open concept layout with a gas fireplace in huge Main Floor Family room makes this home the perfect choice to entertain
Offers accepted anytime. Att. Schedule B
To view this property's sale price history please sign in or register
| List Date | List Price | Last Status | Sold Date | Sold Price | Days on Market |
|---|---|---|---|---|---|
| XXX | XXX | XXX | XXX | XXX | XXX |
| XXX | XXX | XXX | XXX | XXX | XXX |
| XXX | XXX | XXX | XXX | XXX | XXX |
X8057294
Detached, 2-Storey
2500-3000
16
4+1
4
2
Attached
4
6-15
Central Air
Finished
N
Y
N
Alum Siding, Brick
Forced Air
Y
$6,213.00 (2023)
< .50 Acres
113.62x39.37 (Feet)
