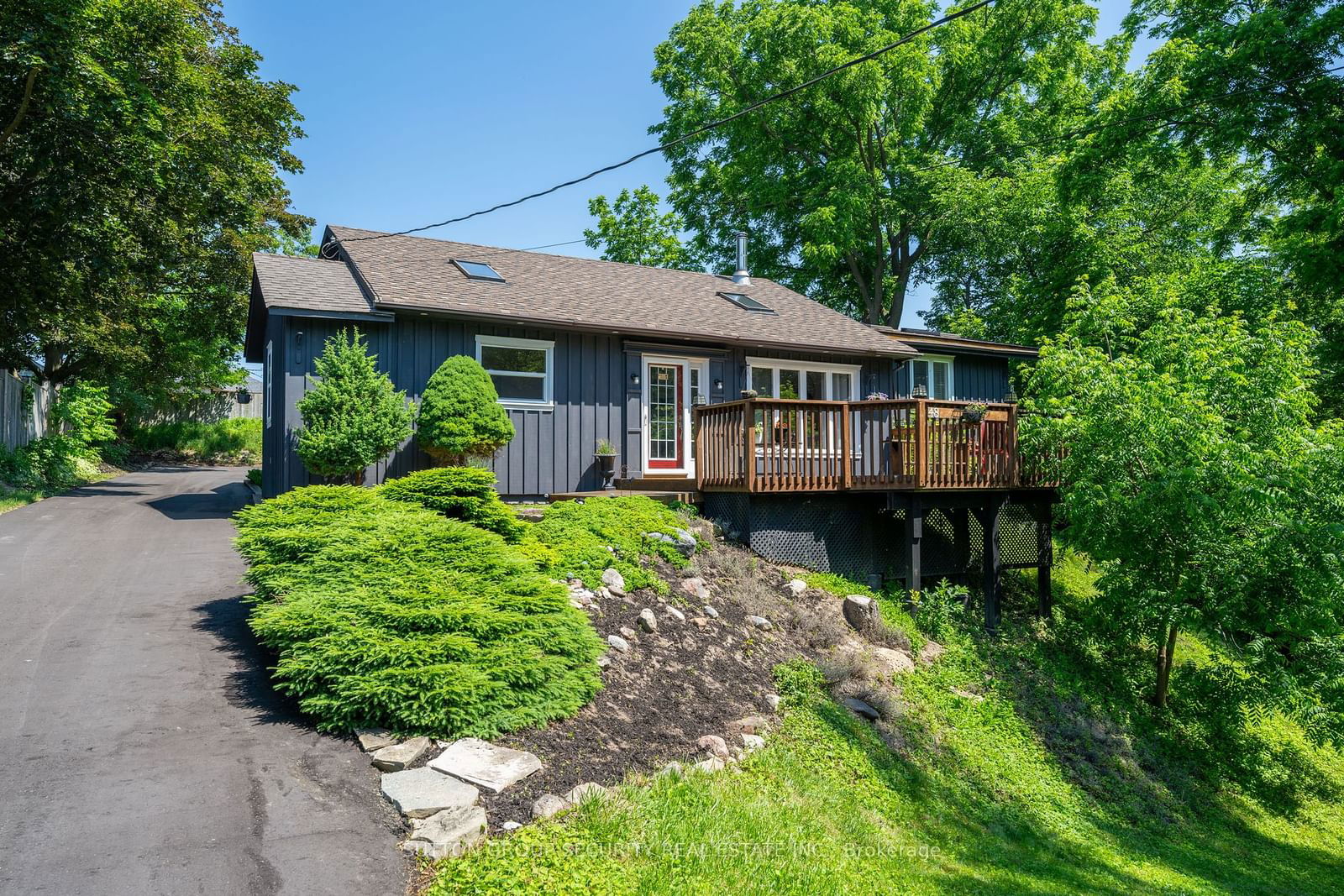$1,297,700
3+1-Bed
3-Bath
2000-2500 Sq. ft
Listed on 7/3/24
Listed by SUTTON GROUP-SECURITY REAL ESTATE INC.
This One of Kind Property MUST BE SEEN!!! 2 in 1 Property! Welcome to this Beautiful Unique Home Surrounded by Nature! Overlooking the Meandering Stream Bordered by Mature Trees! Situated in a prestigious neighbourhood! Set back from the Road on Premium Lot (110.75 by 245.75 ft) W/Newly paved Driveway for 10 cars. This home includes a Brand New Built (2024), 700 sq ft, 1 Bdr Loft over double car garage with its own laundry and accessed by Separate Entrance. Good as an In-Law Suite or Potential Income! Main Home features: Unique floor plan w/Gourmet/Kit. & Fam./Rm Accented by a Pine Cathedral Skylight Ceiling & Warmed by a Cozy Woodstove, Eat-In Kit., W/Brkfst Bar & Access to Large front Deck. Upper Open Concept Liv/Rm w W/O to yard O/L Dining Rm W/large window, Primary Bdr W/2 skylights & W/O to a deck O/L stream, 2nd Bdr can also be used as an office, 3rd Bdr W/Semi-Ensuite W/pocket door, double closet & W/O to yard. Sun Filled home done in neutral colours and 2 separate decks! This home is perfect for entertaining!
Brand New Double Car Garage and Loft above (Built 2023), Brand New Survey done in 2023 , *Sewer Easement along West Boundary (Drive Lane)
To view this property's sale price history please sign in or register
| List Date | List Price | Last Status | Sold Date | Sold Price | Days on Market |
|---|---|---|---|---|---|
| XXX | XXX | XXX | XXX | XXX | XXX |
| XXX | XXX | XXX | XXX | XXX | XXX |
E9008220
Detached, Backsplit 3
2000-2500
7+3
3+1
3
2
Detached
12
Central Air
Part Bsmt
Y
Board/Batten
Forced Air
Y
$4,321.22 (2023)
.50-1.99 Acres
254.75x110.75 (Feet)
