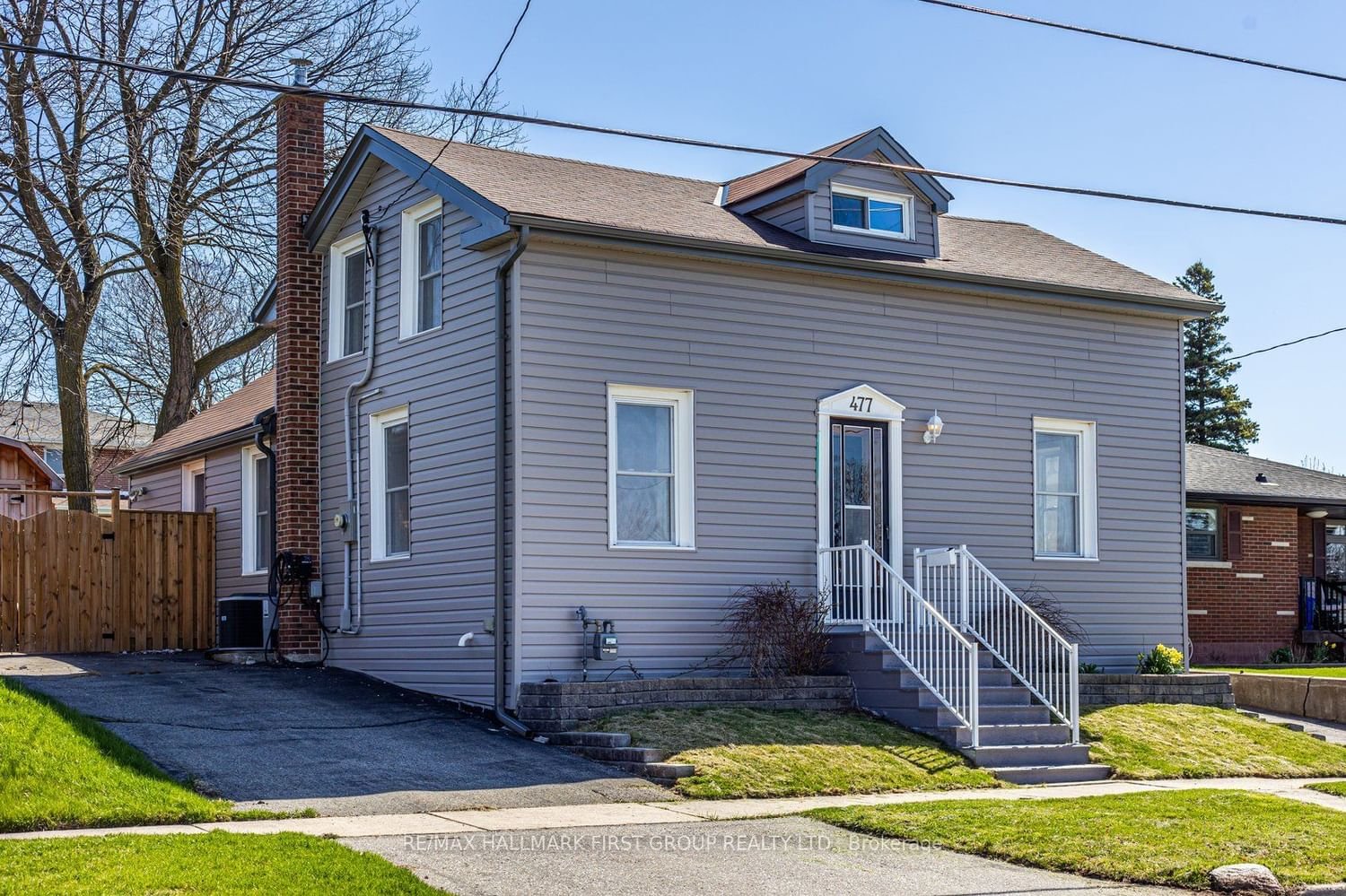$599,900
$***,***
3+1-Bed
2-Bath
1500-2000 Sq. ft
Listed on 4/22/24
Listed by RE/MAX HALLMARK FIRST GROUP REALTY LTD.
Welcome to a piece of history nestled in the heart of central Oshawa. This charming crica 1900's home is more than just a house; it's a timeless property filled with character & endless possibilities. As you step through the front door, you're greeted by the grandeur of tall ceilings, incredible plank wood flooring, huge bright windows that add a sense of space & airiness to the home. The main floor boasts two smaller bedrooms, one of which has been thoughtfully transformed into a versatile office space, perfect for remote work or creative pursuits. Ascend the staircase, and you'll find two additional cozy bedrooms upstairs, sharing a four-piece bathroom. Two separate driveways, parking is never a hassle, the expansive 54x113 ft lot provides ample space for outdoor activities & entertaining. For those environmentally conscious homeowners there's an electric car charger installed, ensuring you're always ready for your next eco-friendly adventure, complete with an updated panel inside ensures peace of mind, while preserving its original charm and character. The large family-sized eat-in kitchen is a culinary enthusiast's dream, offering plenty of space for meal prep and gatherings with loved ones, off the kitchen offers a 3 season room versatile for a reading space, games room or home gym. Lastly step outside into the private fenced backyard, and you'll discover a paradise for garden enthusiasts, with plenty of room to cultivate your favourite plants & vegetables. Great Multipurpose Workshop & 2 sheds. Close to Transit & 401 tons of amenities close by.
2 Driveways, Electric Charger, Sheds and Workshop, Side room is 3 Season. 4 Bedrooms 2 Main Floor (no closets) plus 2 Upper floor, One 4pc Bath Upper Floor & 2 Pc in Bsmt. Tons of space and fantastic yard with ample parking.
E8257958
Detached, 1 1/2 Storey
1500-2000
7
3+1
2
5
Central Air
Unfinished
N
N
Vinyl Siding
Forced Air
N
$3,825.00 (2023)
113.69x54.00 (Feet)
